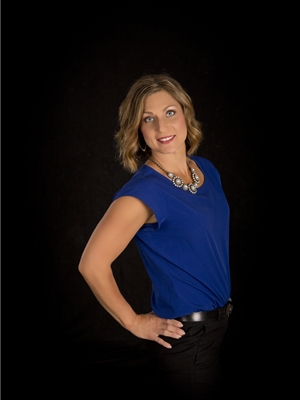1708 Strathcona Place, Strathmore
- Bedrooms: 4
- Bathrooms: 3
- Living area: 1144.7 square feet
- Type: Residential
Source: Public Records
Note: This property is not currently for sale or for rent on Ovlix.
We have found 6 Houses that closely match the specifications of the property located at 1708 Strathcona Place with distances ranging from 2 to 10 kilometers away. The prices for these similar properties vary between 449,000 and 719,999.
Nearby Places
Name
Type
Address
Distance
Strathmore High School
School
100 Brent Blvd
0.4 km
Sobeys
Grocery or supermarket
101 Ranch Market
2.8 km
DAIRY QUEEN BRAZIER
Store
210 Ridge Rd
2.8 km
Tim Hortons
Cafe
800 Pine Rd #118
2.9 km
Wyndham - Carseland Provincial Park
Park
Vulcan County
26.8 km
Chestermere High School
School
241078 Highway 791
26.9 km
Standard Arena
Stadium
902 Broadway
29.2 km
Property Details
- Cooling: None
- Heating: Forced air, Natural gas
- Stories: 1
- Year Built: 2005
- Structure Type: House
- Exterior Features: Vinyl siding
- Foundation Details: Poured Concrete
- Architectural Style: Bi-level
- Construction Materials: Wood frame
Interior Features
- Basement: Finished, Full
- Flooring: Carpeted, Cork, Vinyl Plank
- Appliances: Refrigerator, Oven - Electric, Dishwasher, Stove, Microwave, Hood Fan, Window Coverings, Garage door opener, Washer & Dryer
- Living Area: 1144.7
- Bedrooms Total: 4
- Above Grade Finished Area: 1144.7
- Above Grade Finished Area Units: square feet
Exterior & Lot Features
- Lot Features: Cul-de-sac, Back lane, PVC window
- Water Source: Private Utility
- Lot Size Units: square meters
- Parking Total: 4
- Parking Features: Detached Garage, Street
- Lot Size Dimensions: 483.39
Location & Community
- Common Interest: Freehold
- Subdivision Name: Strathaven
- Community Features: Golf Course Development
Utilities & Systems
- Sewer: Private sewer
- Electric: 100 Amp Service
- Utilities: Water, Sewer, Natural Gas, Electricity, Cable, Telephone
Tax & Legal Information
- Tax Lot: 33
- Tax Year: 2024
- Tax Block: 15
- Parcel Number: 0030631337
- Tax Annual Amount: 3245.94
- Zoning Description: R1
Additional Features
- Security Features: Smoke Detectors
SELLER IS MOTIVATED!!!! Welcome to this beautiful bi-level in a quiet cul-de-sac. Clean and ready to move in. Upon entering the home you notice the brightness of the light from the large windows through out the main level with vaulted ceilings. Walk up the stairs to an oak kitchen, large eating area and comfortable living room. The main level also boasts a primary with 4 pc ensuite and a walk in closet. 2 more bedrooms and another 4 pc bathroom. The lower level is quite bright with natural light from the windows and has a huge recreation/ games room with pool table (staying) and a bar. A great place to for family or to entertain. There is also a family room, and a bedroom with a 4 pc ensuite. There is also a door from the ensuite to a large utility / storage room with laundry that could be made into a 5th bedroom. This home could be 6 bedrooms if needed. Outside at the front of the house you will find a nice shady deck and off the back door a deck with lots of sun. Fully fenced with an over sized double garage that measures 21'5" x 23'6". Close to schools, shopping and the rodeo grounds. Book a showing today, this is a gem. New roof on house August 2023 and Garage Sept 2024. This home is Move in Ready with Quick possession!! (id:1945)
Demographic Information
Neighbourhood Education
| Master's degree | 10 |
| Bachelor's degree | 60 |
| University / Below bachelor level | 15 |
| Certificate of Qualification | 50 |
| College | 115 |
| University degree at bachelor level or above | 60 |
Neighbourhood Marital Status Stat
| Married | 370 |
| Widowed | 25 |
| Divorced | 45 |
| Separated | 30 |
| Never married | 185 |
| Living common law | 110 |
| Married or living common law | 485 |
| Not married and not living common law | 285 |
Neighbourhood Construction Date
| 1961 to 1980 | 60 |
| 1981 to 1990 | 35 |
| 1991 to 2000 | 35 |
| 2001 to 2005 | 170 |
| 2006 to 2010 | 25 |










