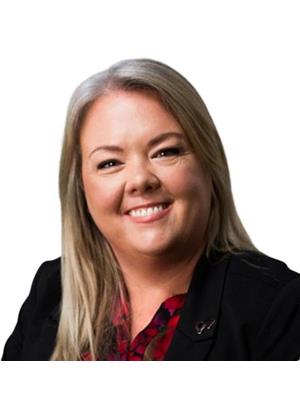172 Lakewood Circle, Strathmore
- Bedrooms: 3
- Bathrooms: 3
- Living area: 1805 square feet
- MLS®: a2152730
- Type: Residential
- Added: 43 days ago
- Updated: 4 days ago
- Last Checked: 5 hours ago
Welcome to Lakewood, a beautiful new lake community in Strathmore perfect for families and retirees. Offers a new playground, a pickleball court, and scenic walking paths leading to a future swimming lake. Stonecraft homes presents this attractive and functional 2 story home with all the must have's for todays family. Total of 3 bedrooms, upper bonus & laundry rooms, 2.5 bathrooms, double garage, and large back yard. Upon entry you find a large tile foyer with double closets, open to a mudroom with lockers with acces to the garage. A half bathroom conveniently located. Beautiful hardwood throughout the main floor. The kitchen is stunning and has a walkthrough pantry from the mudroom, new appliances, island, modern contemporary finishes with a knook style dining area. Open to the kitchen a spacious living room complete with a fireplace and access to the back yard. Upstairs you have a carpeted bonus room, 3 large bedrooms. 2 full bathrooms and laundry room with beautifultile floors. The primary bedroom is roomy with a 9'x5' walk in closet, and ensuite bath with duel sinks, soaker tub, and oversized shower. The basement is unfinished with rough in for future bathroom and your development idea's. (id:1945)
powered by

Property Details
- Cooling: None
- Heating: Forced air, Natural gas
- Stories: 2
- Structure Type: House
- Exterior Features: Stone, Vinyl siding
- Foundation Details: Poured Concrete
- Construction Materials: Wood frame
Interior Features
- Basement: Unfinished, Full
- Flooring: Tile, Hardwood, Carpeted
- Appliances: Refrigerator, Dishwasher, Stove, Microwave Range Hood Combo, Garage door opener
- Living Area: 1805
- Bedrooms Total: 3
- Fireplaces Total: 1
- Bathrooms Partial: 1
- Above Grade Finished Area: 1805
- Above Grade Finished Area Units: square feet
Exterior & Lot Features
- Lot Features: PVC window, No Animal Home, No Smoking Home
- Lot Size Units: square feet
- Parking Total: 4
- Parking Features: Attached Garage
- Lot Size Dimensions: 4351.00
Location & Community
- Common Interest: Freehold
- Subdivision Name: Lakewood
Tax & Legal Information
- Tax Lot: 20
- Tax Year: 2024
- Tax Block: 2
- Parcel Number: 0039619044
- Tax Annual Amount: 961
- Zoning Description: R1N
Room Dimensions

This listing content provided by REALTOR.ca has
been licensed by REALTOR®
members of The Canadian Real Estate Association
members of The Canadian Real Estate Association
Nearby Listings Stat
Active listings
21
Min Price
$329,900
Max Price
$895,000
Avg Price
$605,857
Days on Market
37 days
Sold listings
11
Min Sold Price
$397,000
Max Sold Price
$1,299,000
Avg Sold Price
$573,700
Days until Sold
24 days











