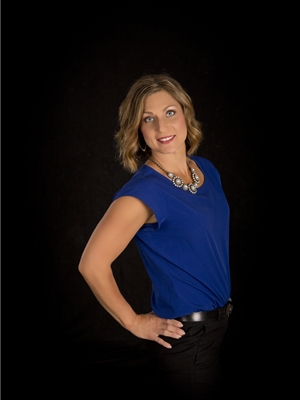349 Strathford Crescent, Strathmore
- Bedrooms: 4
- Bathrooms: 3
- Living area: 1112 square feet
- Type: Residential
Source: Public Records
Note: This property is not currently for sale or for rent on Ovlix.
We have found 6 Houses that closely match the specifications of the property located at 349 Strathford Crescent with distances ranging from 2 to 9 kilometers away. The prices for these similar properties vary between 449,000 and 719,999.
Nearby Places
Name
Type
Address
Distance
Strathmore High School
School
100 Brent Blvd
1.3 km
Sobeys
Grocery or supermarket
101 Ranch Market
3.0 km
DAIRY QUEEN BRAZIER
Store
210 Ridge Rd
3.3 km
Tim Hortons
Cafe
800 Pine Rd #118
3.3 km
Wyndham - Carseland Provincial Park
Park
Vulcan County
27.2 km
Chestermere High School
School
241078 Highway 791
27.7 km
Standard Arena
Stadium
902 Broadway
28.4 km
Property Details
- Cooling: None
- Heating: Forced air
- Year Built: 1998
- Structure Type: House
- Exterior Features: Vinyl siding
- Foundation Details: Poured Concrete
- Architectural Style: Bi-level
- Construction Materials: Wood frame
Interior Features
- Basement: Finished, Full
- Flooring: Hardwood, Laminate, Linoleum
- Appliances: Washer, Refrigerator, Dishwasher, Stove, Dryer, Window Coverings
- Living Area: 1112
- Bedrooms Total: 4
- Fireplaces Total: 1
- Above Grade Finished Area: 1112
- Above Grade Finished Area Units: square feet
Exterior & Lot Features
- Lot Features: Back lane, No neighbours behind
- Lot Size Units: square meters
- Parking Total: 2
- Parking Features: Detached Garage, Garage, Oversize, Heated Garage
- Lot Size Dimensions: 465.00
Location & Community
- Common Interest: Freehold
- Subdivision Name: Strathaven
Tax & Legal Information
- Tax Lot: 69
- Tax Year: 2024
- Tax Block: 8
- Parcel Number: 0027625236
- Tax Annual Amount: 3144
- Zoning Description: R1
Discover Your Dream Home in Strathmore! Welcome to your ideal family retreat nestled in the vibrant heart of Strathmore. This exceptional property seamlessly blends comfort, style, and functionality, offering a living experience that's both luxurious and practical. Featuring four generously sized bedrooms, this home is perfect for growing families or accommodating guests in comfort. Enjoy the convenience and elegance of three modern bathrooms, thoughtfully designed to cater to your every need. The expansive garage provides ample space for your vehicles, tools, or even a personal gym, while the dedicated RV parking area ensures you’re always ready for your next adventure. Step outside and you’ll find a fabulous deck, perfect for hosting summer barbecues, relaxing with a good book, or entertaining friends and family. The property’s prime location offers easy access to local parks and schools, making it ideal for families who value proximity to recreational and educational amenities. This home isn’t just a place to live—it’s a lifestyle upgrade. Imagine unwinding on your spacious deck, exploring your hobbies in the enormous garage, or hitting the road with your RV, all while enjoying the convenience of nearby parks and schools. Don’t let this rare opportunity slip away! Schedule your viewing today and immerse yourself in the ultimate Strathmore living experience. ?? Come look now and turn this dream home into your reality! (id:1945)
Demographic Information
Neighbourhood Education
| Bachelor's degree | 75 |
| University / Below bachelor level | 15 |
| Certificate of Qualification | 35 |
| College | 165 |
| Degree in medicine | 10 |
| University degree at bachelor level or above | 80 |
Neighbourhood Marital Status Stat
| Married | 320 |
| Widowed | 15 |
| Divorced | 45 |
| Separated | 20 |
| Never married | 195 |
| Living common law | 95 |
| Married or living common law | 415 |
| Not married and not living common law | 275 |
Neighbourhood Construction Date
| 1981 to 1990 | 20 |
| 1991 to 2000 | 175 |
| 2001 to 2005 | 90 |
| 2006 to 2010 | 50 |











