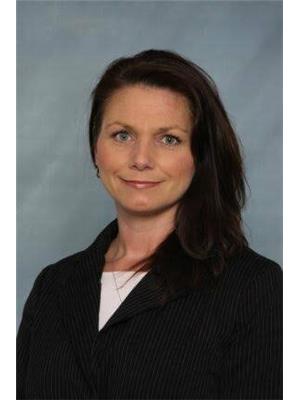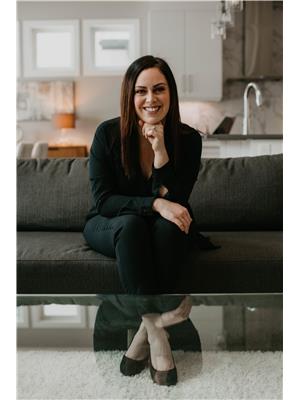10 Campbell Rd, Leduc
- Bedrooms: 3
- Bathrooms: 2
- Living area: 85.08 square meters
- Type: Residential
Source: Public Records
Note: This property is not currently for sale or for rent on Ovlix.
We have found 6 Houses that closely match the specifications of the property located at 10 Campbell Rd with distances ranging from 2 to 5 kilometers away. The prices for these similar properties vary between 395,000 and 489,900.
Recently Sold Properties
Nearby Places
Name
Type
Address
Distance
Notre Dame School
School
Leduc
0.7 km
Best Western Plus Denham Inn & Suites
Lodging
5207 50th Ave
2.6 km
Boston Pizza
Restaurant
5309 50th Ave
2.6 km
Tim Hortons
Cafe
5603 50 St
2.9 km
Days Inn Edmonton Airport
Lodging
5705 50 St
3.0 km
Zambelli Prime Rib Steak & Pizza
Restaurant
6210 50 St
3.6 km
UFA
Food
6509 45 St
3.9 km
Tim Hortons
Cafe
8002 Sparrow Crescent
6.2 km
Nisku Truck Stop Ltd
Liquor store
8020 Sparrow Dr
6.4 km
Gartner
Establishment
Rolly View
6.5 km
Crystal Star Inn
Lodging
8334 Sparrow Crescent
6.7 km
Ramada Edmonton International Airport
Lodging
8340 Sparrow Crescent
6.8 km
Property Details
- Heating: Forced air
- Year Built: 1998
- Structure Type: House
Interior Features
- Basement: Unfinished, Full
- Appliances: Washer, Refrigerator, Dishwasher, Stove, Dryer, Window Coverings
- Living Area: 85.08
- Bedrooms Total: 3
Exterior & Lot Features
- Lot Features: Lane
- Lot Size Units: square meters
- Parking Features: Stall, Rear, RV
- Building Features: Vinyl Windows
- Lot Size Dimensions: 417.97
Location & Community
- Common Interest: Freehold
Tax & Legal Information
- Parcel Number: 007791
PERFECT STARTER HOME! NEWER SHINGLES! BIG YARD! MOVE IN READY! Looking for a cared for home on a budget? Tired of zero lot lines? This 3 bed, 2 bath, 4 level split has tons of room to play in the back & build your future garage! Cute front porch leads to a soaring vaulted ceiling on the main for tons of natural light! Living room connects through to the galley style kitchen & eat in dining. Hardwood flooring throughout the main & upper floors, w/ laminate on the 3rd level = no carpet! Upstairs brings 2 large bedrooms, including the primary bed w/ access to the 4 pce bath. Third level is home to your family room w/ gas fireplace, 3rd bedroom, & another 4 pce bath. The basement is unfinished, but tons of room for storage & laundry, rec room for the games / toys, or add another window for a 4th bedroom! Huge fully fenced & landscaped yard is perfect for summer bbqs & bonfires! Massive wood deck, shed, and room for boat / RV parking too! Immediate possession is available, a must see! (id:1945)
Demographic Information
Neighbourhood Education
| Master's degree | 10 |
| Bachelor's degree | 30 |
| University / Below bachelor level | 10 |
| Certificate of Qualification | 40 |
| College | 65 |
| University degree at bachelor level or above | 40 |
Neighbourhood Marital Status Stat
| Married | 215 |
| Widowed | 10 |
| Divorced | 25 |
| Separated | 5 |
| Never married | 110 |
| Living common law | 60 |
| Married or living common law | 275 |
| Not married and not living common law | 150 |
Neighbourhood Construction Date
| 1961 to 1980 | 100 |
| 1981 to 1990 | 10 |
| 1991 to 2000 | 55 |
| 2001 to 2005 | 20 |











