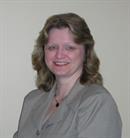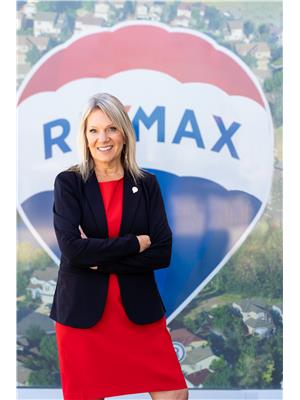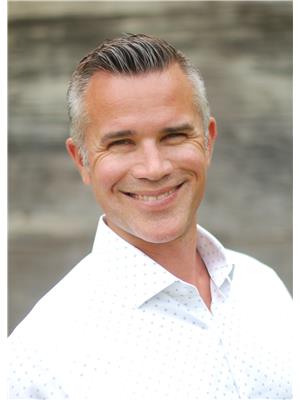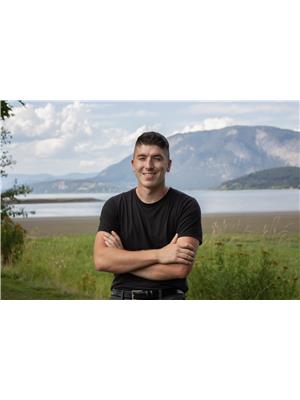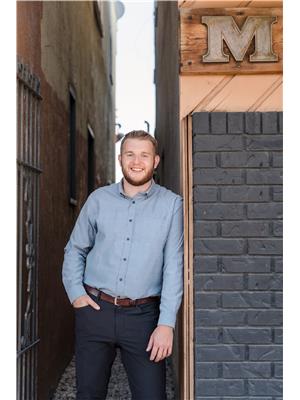151 8th Avenue Sw Unit 18, Salmon Arm
- Bedrooms: 2
- Bathrooms: 2
- Living area: 1237 square feet
- Type: Townhouse
- Added: 122 days ago
- Updated: NaN days ago
- Last Checked: NaN days ago
POPULAR FLORENCE GROVE!! Well cared for 1237 sq. ft. rancher that boasts bright foyer that opens into the spacious livingroom with gas fireplace & formal dining with pass-thru to kitchen. The kitchen has lots of cabinets, room for a table or desk & access to the back patio with an amazing fenced private yard to enjoy your outdoor space. Large primary bedroom with walk-in closet & ensuite plus there is a second bedroom & bath. The combined laundry/utility room has the entrance to the single car garage. This 55+ community is a very short drive to all amenities and close to public transit. RV parking. Enjoy the awesome location at the back of the development with the Fairgrounds behind. Quick possession. Not many with this location come on the market so don't wait too long! (id:1945)
powered by

Property Details
- Roof: Asphalt shingle, Unknown
- Cooling: Central air conditioning
- Heating: Forced air, See remarks
- Stories: 1
- Year Built: 1991
- Structure Type: Row / Townhouse
- Exterior Features: Stucco
- Architectural Style: Ranch
Interior Features
- Basement: Crawl space
- Flooring: Linoleum, Vinyl
- Appliances: Washer, Refrigerator, Range - Electric, Dishwasher, Dryer
- Living Area: 1237
- Bedrooms Total: 2
- Fireplaces Total: 1
- Fireplace Features: Gas, Unknown
Exterior & Lot Features
- Water Source: Municipal water
- Parking Total: 1
- Parking Features: Attached Garage, See Remarks
Location & Community
- Common Interest: Condo/Strata
- Street Dir Suffix: Southwest
- Community Features: Pets not Allowed, Seniors Oriented
Property Management & Association
- Association Fee: 311
- Association Fee Includes: Ground Maintenance, Insurance, Other, See Remarks, Reserve Fund Contributions
Utilities & Systems
- Sewer: Municipal sewage system
Tax & Legal Information
- Zoning: Unknown
- Parcel Number: 017-053-129
- Tax Annual Amount: 2595.74
Additional Features
- Photos Count: 59
Room Dimensions
This listing content provided by REALTOR.ca has
been licensed by REALTOR®
members of The Canadian Real Estate Association
members of The Canadian Real Estate Association






