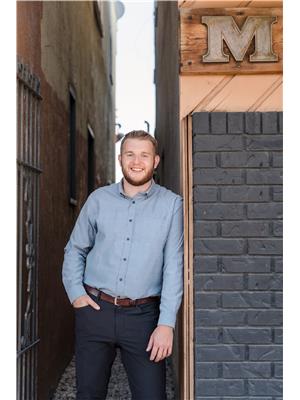870 10 Street Sw Unit 101, Salmon Arm
- Bedrooms: 3
- Bathrooms: 3
- Living area: 1671 square feet
- Type: Townhouse
- Added: 52 days ago
- Updated: 51 days ago
- Last Checked: 17 hours ago
Seller Motivated ! Experience convenient living in this nicely maintained 3 bedroom /2.5 bath townhome in the 55 plus community of Parkhaven. This rare floor plan features a main floor master bedroom with en-suite, ideal for retirees seeking a peaceful yet vibrant lifestyle. With a cozy natural gas fireplace, inviting living room, and convenient laundry facilities, this townhouse offers charm and functionality. Upstairs, find two bedrooms, a full bath, and a family room perfect for guests. Enjoy the convenience of a single garage plus an extra parking space. Located next to Piccadilly mall and various amenities, this townhouse offers the perfect blend of comfort and accessibility. Don't miss the chance to call this home yours with quick possession available. (id:1945)
powered by

Property Details
- Roof: Asphalt shingle, Unknown
- Cooling: Central air conditioning
- Heating: See remarks
- Stories: 2
- Year Built: 1993
- Structure Type: Row / Townhouse
- Exterior Features: Vinyl siding
Interior Features
- Living Area: 1671
- Bedrooms Total: 3
- Fireplaces Total: 1
- Bathrooms Partial: 1
- Fireplace Features: Gas, Unknown
Exterior & Lot Features
- Water Source: Municipal water
- Parking Total: 2
- Parking Features: Attached Garage, Other
Location & Community
- Common Interest: Condo/Strata
- Street Dir Suffix: Southwest
- Community Features: Seniors Oriented, Pets Allowed With Restrictions
Property Management & Association
- Association Fee: 321.25
- Association Fee Includes: Waste Removal, Ground Maintenance, Water, Insurance, Other, See Remarks, Reserve Fund Contributions, Sewer
Utilities & Systems
- Sewer: Municipal sewage system
Tax & Legal Information
- Zoning: Unknown
- Parcel Number: 018-509-495
- Tax Annual Amount: 2255
Additional Features
- Security Features: Controlled entry
Room Dimensions

This listing content provided by REALTOR.ca has
been licensed by REALTOR®
members of The Canadian Real Estate Association
members of The Canadian Real Estate Association















