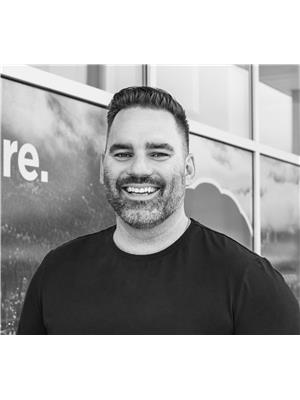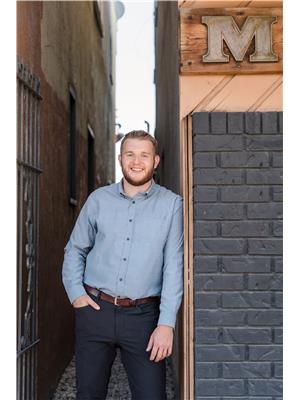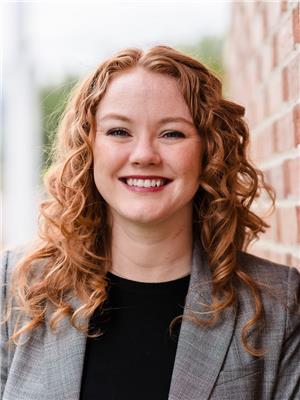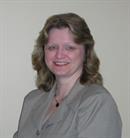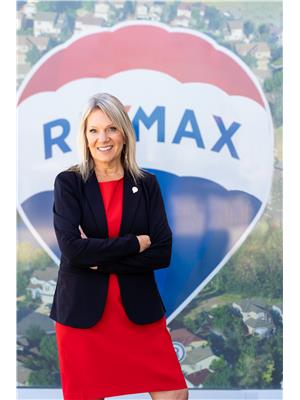330 7 Street Unit 304, Salmon Arm
- Bedrooms: 2
- Bathrooms: 2
- Living area: 1307 square feet
- Type: Apartment
- Added: 45 days ago
- Updated: 37 days ago
- Last Checked: 11 hours ago
Beautiful lakeview apartment in the highly desirable 55+ building, The Essex in Salmon Arm. This inviting 2-bedroom plus den unit boasts a generous master suite with a full ensuite, a second bedroom, a guest bathroom, and a convenient den/office space. The large laundry room includes built-in vacuum for added ease. Enjoy the bright living area featuring a cozy gas fireplace, and a spacious kitchen with ample cabinets and counter space. Relax on the covered patio while taking in stunning lake and mountain views. The building offers secure underground, heated parking, an elevator, workshop area, secure e-bike storage and a storage locker. Ideally situated in a quiet neighborhood, just moments from downtown. (id:1945)
powered by

Property DetailsKey information about 330 7 Street Unit 304
- Cooling: Wall unit
- Heating: Baseboard heaters, Electric, See remarks
- Stories: 1
- Year Built: 1996
- Structure Type: Apartment
- Exterior Features: Stucco
Interior FeaturesDiscover the interior design and amenities
- Living Area: 1307
- Bedrooms Total: 2
- Fireplaces Total: 1
- Fireplace Features: Gas, Unknown
Exterior & Lot FeaturesLearn about the exterior and lot specifics of 330 7 Street Unit 304
- Lot Features: Balcony
- Water Source: Municipal water
- Parking Total: 1
- Parking Features: Attached Garage, See Remarks, Heated Garage
Location & CommunityUnderstand the neighborhood and community
- Common Interest: Condo/Strata
- Community Features: Seniors Oriented
Property Management & AssociationFind out management and association details
- Association Fee: 408.81
Utilities & SystemsReview utilities and system installations
- Sewer: Municipal sewage system
Tax & Legal InformationGet tax and legal details applicable to 330 7 Street Unit 304
- Zoning: Unknown
- Parcel Number: 023-610-336
- Tax Annual Amount: 2591.34
Room Dimensions

This listing content provided by REALTOR.ca
has
been licensed by REALTOR®
members of The Canadian Real Estate Association
members of The Canadian Real Estate Association
Nearby Listings Stat
Active listings
47
Min Price
$310,000
Max Price
$1,195,000
Avg Price
$588,657
Days on Market
92 days
Sold listings
13
Min Sold Price
$385,000
Max Sold Price
$689,000
Avg Sold Price
$534,892
Days until Sold
114 days
































