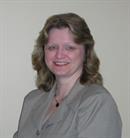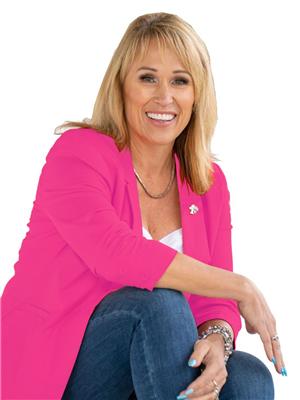160 5th Avenue Sw Unit 301, Salmon Arm
- Bedrooms: 2
- Bathrooms: 2
- Living area: 980 square feet
- Type: Apartment
- Added: 46 days ago
- Updated: 6 days ago
- Last Checked: 11 hours ago
EASY LIVING!!! Bright & cheery nicely painted 2 bedroom, 2 bath apartment in the complex ""The Okanagan"". Enjoy the scenic views that include both mountain & distant lake views. Home is well cared for & boasts 980 sq. ft., Primary bedroom with ensuite & walk-in closet, nice sized guest bedroom, second full bath, spacious separate laundry room & open concept kitchen/dining & living room with gas fireplace. Kitchen features lots of cabinets & new dishwasher recently installed. Great covered balcony to enjoy the views & relax on in the warm weather. Hop on the elevator & your new home is conveniently located just off the elevator. Covered parking & large storage locker. Centrally located within walking distance to malls, shopping & restaurants. Pet friendly building & no age restrictions. Perfect for retirement or first time home buyer's. (id:1945)
powered by

Property DetailsKey information about 160 5th Avenue Sw Unit 301
- Roof: Asphalt shingle, Unknown
- Cooling: Wall unit
- Heating: Baseboard heaters, Electric
- Stories: 1
- Year Built: 1995
- Structure Type: Apartment
- Exterior Features: Stucco
Interior FeaturesDiscover the interior design and amenities
- Appliances: Refrigerator, Range - Electric, Dishwasher, Microwave, Washer & Dryer
- Living Area: 980
- Bedrooms Total: 2
- Fireplaces Total: 1
- Bathrooms Partial: 1
- Fireplace Features: Gas, Unknown
Exterior & Lot FeaturesLearn about the exterior and lot specifics of 160 5th Avenue Sw Unit 301
- View: Mountain view
- Lot Features: Balcony
- Water Source: Municipal water
- Parking Total: 1
- Parking Features: Covered
Location & CommunityUnderstand the neighborhood and community
- Common Interest: Condo/Strata
- Street Dir Suffix: Southwest
- Community Features: Rentals Allowed
Property Management & AssociationFind out management and association details
- Association Fee: 399.44
- Association Fee Includes: Waste Removal, Ground Maintenance, Heat, Water, Insurance, Other, See Remarks, Reserve Fund Contributions, Sewer
Utilities & SystemsReview utilities and system installations
- Sewer: Municipal sewage system
Tax & Legal InformationGet tax and legal details applicable to 160 5th Avenue Sw Unit 301
- Zoning: Unknown
- Parcel Number: 023-151-439
- Tax Annual Amount: 1691.15
Room Dimensions

This listing content provided by REALTOR.ca
has
been licensed by REALTOR®
members of The Canadian Real Estate Association
members of The Canadian Real Estate Association
Nearby Listings Stat
Active listings
44
Min Price
$310,000
Max Price
$1,195,000
Avg Price
$575,959
Days on Market
94 days
Sold listings
13
Min Sold Price
$385,000
Max Sold Price
$689,000
Avg Sold Price
$534,892
Days until Sold
114 days

































































