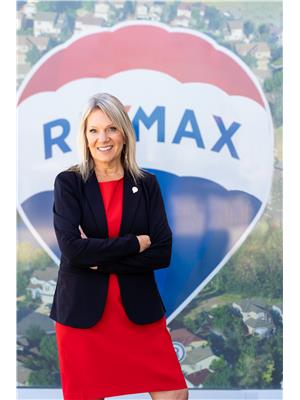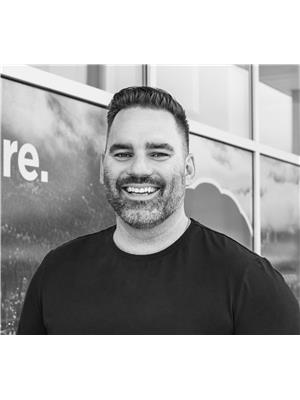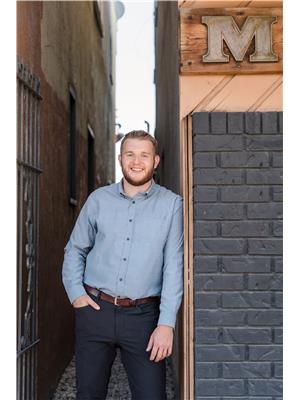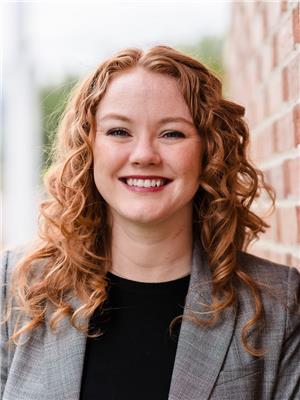611 Shuswap Street Sw Unit 103, Salmon Arm
- Bedrooms: 2
- Bathrooms: 2
- Living area: 1340 square feet
- Type: Apartment
- Added: 58 days ago
- Updated: 49 days ago
- Last Checked: 11 hours ago
THIS COULD BE YOUR ADDRESS........Architecturally designed 2 bedroom 2 bath apartment in a 55+ community that offers both style and practicality. The sophisticated design, with unique angles and open-concept spaces, gives the apartment a distinct charm. Features like 9-foot ceilings, a natural gas fireplace, and hardwood floors make the living area feel warm and inviting. The primary bedroom is designed with accessibility in mind, offering an ensuite with a walk-in tub, which is a great feature for those with mobility concerns. The secondary bedroom's flexible design adds versatility, making it ideal as either a guest bedroom or an office and a large laundry room gives you added storage and room for a freezer. The additional conveniences, such as underground heated parking, a storage locker, and proximity to shopping with a bus service right outside, make this property incredibly practical for those seeking ease and comfort. The south-facing deck with mountain views is an added bonus, perfect for relaxation. There is lots to see and do in this fantastic destination! With Canoe Beach and two golf courses just a short drive away, there’s plenty for outdoor enthusiasts to enjoy. The walking and hiking trails add to the appeal, offering opportunities to explore nature at its finest. Whether you’re looking for a relaxing day by the water or an adventurous hike, this four-season playground has something for everyone. (id:1945)
powered by

Property DetailsKey information about 611 Shuswap Street Sw Unit 103
- Roof: Asphalt shingle, Unknown
- Cooling: Central air conditioning
- Heating: Forced air, See remarks
- Stories: 1
- Year Built: 2005
- Structure Type: Apartment
- Exterior Features: Stucco, Composite Siding
Interior FeaturesDiscover the interior design and amenities
- Flooring: Hardwood, Laminate, Ceramic Tile
- Appliances: Washer, Refrigerator, Range - Electric, Dishwasher, Dryer, Microwave
- Living Area: 1340
- Bedrooms Total: 2
- Fireplaces Total: 1
- Fireplace Features: Gas, Unknown
Exterior & Lot FeaturesLearn about the exterior and lot specifics of 611 Shuswap Street Sw Unit 103
- View: Mountain view
- Lot Features: Central island, Jacuzzi bath-tub, One Balcony
- Water Source: Municipal water
- Parking Total: 1
- Parking Features: Underground, Stall, See Remarks
Location & CommunityUnderstand the neighborhood and community
- Common Interest: Condo/Strata
- Street Dir Suffix: Southwest
- Community Features: Seniors Oriented
Property Management & AssociationFind out management and association details
- Association Fee: 483.38
Utilities & SystemsReview utilities and system installations
- Sewer: Municipal sewage system
Tax & Legal InformationGet tax and legal details applicable to 611 Shuswap Street Sw Unit 103
- Zoning: Unknown
- Parcel Number: 026-552-922
- Tax Annual Amount: 2456.32
Additional FeaturesExplore extra features and benefits
- Security Features: Sprinkler System-Fire, Smoke Detector Only
Room Dimensions

This listing content provided by REALTOR.ca
has
been licensed by REALTOR®
members of The Canadian Real Estate Association
members of The Canadian Real Estate Association
Nearby Listings Stat
Active listings
46
Min Price
$310,000
Max Price
$1,195,000
Avg Price
$581,348
Days on Market
93 days
Sold listings
13
Min Sold Price
$385,000
Max Sold Price
$689,000
Avg Sold Price
$534,892
Days until Sold
114 days







































