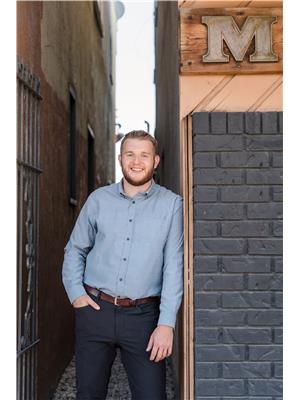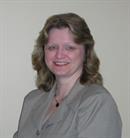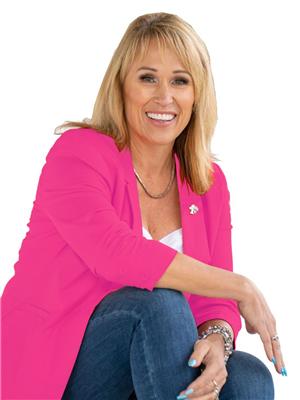851 5 Avenue Sw Unit 303, Salmon Arm
- Bedrooms: 1
- Bathrooms: 1
- Living area: 889 square feet
- Type: Apartment
- Added: 120 days ago
- Updated: 120 days ago
- Last Checked: 12 hours ago
Bright 1 Bedroom/1 Bathroom unit on the top floor in Parkview Place. This unit features in-suite laundry plus storage, new hardwood flooring, new washer and dryer, window coverings, a scenic patio, an elevator, secured entry, a common room area, covered parking, and wheelchair accessibility. Conveniently located close to two malls and various amenities, this building is 55+, extremely clean, well-run, and offers beautiful views. Whether you purchase for your own enjoyment or as an investment, life just got a little easier! (id:1945)
powered by

Property DetailsKey information about 851 5 Avenue Sw Unit 303
- Roof: Tar & gravel, Unknown
- Cooling: Wall unit
- Heating: See remarks, Hot Water
- Stories: 1
- Year Built: 1992
- Structure Type: Apartment
- Exterior Features: Stucco
Interior FeaturesDiscover the interior design and amenities
- Flooring: Hardwood, Vinyl
- Living Area: 889
- Bedrooms Total: 1
Exterior & Lot FeaturesLearn about the exterior and lot specifics of 851 5 Avenue Sw Unit 303
- View: Mountain view
- Water Source: Municipal water
- Parking Total: 1
- Parking Features: Covered
Location & CommunityUnderstand the neighborhood and community
- Common Interest: Condo/Strata
- Street Dir Suffix: Southwest
- Community Features: Seniors Oriented
Property Management & AssociationFind out management and association details
- Association Fee: 348.75
- Association Fee Includes: Property Management, Waste Removal, Ground Maintenance, Heat, Water, Insurance, Other, See Remarks, Reserve Fund Contributions, Sewer
Utilities & SystemsReview utilities and system installations
- Sewer: Municipal sewage system
Tax & Legal InformationGet tax and legal details applicable to 851 5 Avenue Sw Unit 303
- Zoning: Unknown
- Parcel Number: 017-820-405
- Tax Annual Amount: 1251.72
Room Dimensions

This listing content provided by REALTOR.ca
has
been licensed by REALTOR®
members of The Canadian Real Estate Association
members of The Canadian Real Estate Association
Nearby Listings Stat
Active listings
6
Min Price
$289,000
Max Price
$925,000
Avg Price
$575,217
Days on Market
242 days
Sold listings
1
Min Sold Price
$339,000
Max Sold Price
$339,000
Avg Sold Price
$339,000
Days until Sold
176 days




























































