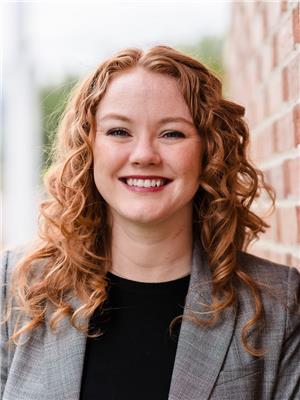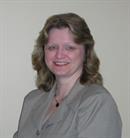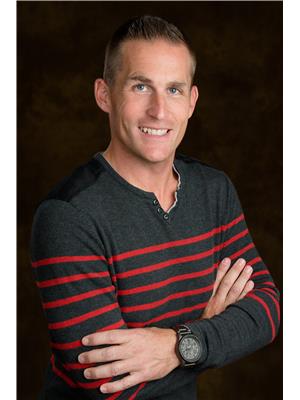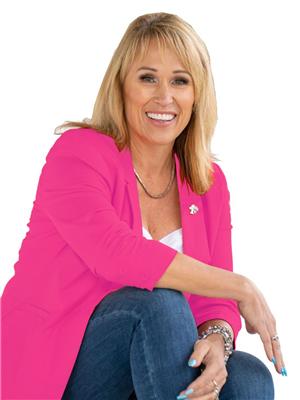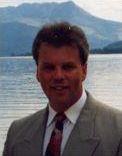851 5 Avenue Sw Unit 304, Salmon Arm
- Bedrooms: 2
- Bathrooms: 2
- Living area: 1087 square feet
- Type: Apartment
- Added: 102 days ago
- Updated: 26 days ago
- Last Checked: 13 hours ago
Discover your new home in this 1087 sq. ft. top-floor apartment, perfectly situated in a 55+ age-restricted building. This bright and spacious 2-bedroom, 2-bathroom unit offers comfortable living in a quiet, community-oriented environment. The inviting primary bedroom boasts a large walk-in closet and a 4-piece ensuite bathroom. The main living areas feature a kitchen with updated appliances, and the second bedroom features double doors to the living room making it a fantastic multi-purpose space. A roomy laundry room with extra storage space ensures you have plenty of room for all your essentials. Step outside onto your covered deck and enjoy your morning coffee with a view of Blackburn Park across the street. Located in a central area, you're just a short stroll away from Piccadilly Mall, local restaurants, and all the amenities you could need. A strata fee of $426.25/month which includes your hot water heat ensures your comfort and convenience. (id:1945)
powered by

Property DetailsKey information about 851 5 Avenue Sw Unit 304
Interior FeaturesDiscover the interior design and amenities
Exterior & Lot FeaturesLearn about the exterior and lot specifics of 851 5 Avenue Sw Unit 304
Location & CommunityUnderstand the neighborhood and community
Property Management & AssociationFind out management and association details
Utilities & SystemsReview utilities and system installations
Tax & Legal InformationGet tax and legal details applicable to 851 5 Avenue Sw Unit 304
Room Dimensions

This listing content provided by REALTOR.ca
has
been licensed by REALTOR®
members of The Canadian Real Estate Association
members of The Canadian Real Estate Association
Nearby Listings Stat
Active listings
42
Min Price
$310,000
Max Price
$1,195,000
Avg Price
$571,029
Days on Market
98 days
Sold listings
10
Min Sold Price
$385,000
Max Sold Price
$649,900
Avg Sold Price
$522,480
Days until Sold
132 days





