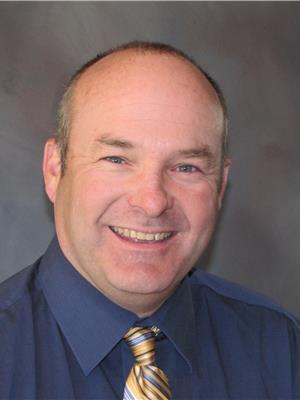31 53325 Rge Rd 20, Rural Parkland County
- Bedrooms: 5
- Bathrooms: 4
- Living area: 387.44 square meters
- Type: Residential
Source: Public Records
Note: This property is not currently for sale or for rent on Ovlix.
We have found 6 Houses that closely match the specifications of the property located at 31 53325 Rge Rd 20 with distances ranging from 2 to 10 kilometers away. The prices for these similar properties vary between 809,000 and 1,750,000.
Recently Sold Properties
Nearby Places
Name
Type
Address
Distance
Alberta Young Guns Paintball
Store
53129 Range Road 13
6.0 km
Stony Plain Airport
Airport
Canada
8.5 km
Spring Lake RV Resort
Rv park
499 Lakeside Dr
9.2 km
Camp'N Class RV Park
Rv park
4107 50 St
11.4 km
Onoway Junior Senior High School
School
Onoway
12.7 km
Motel 6 Stony Plain
Establishment
66 Boulder Blvd
12.8 km
Dairy Queen
Store
68 Boulder Blvd
12.9 km
Boston Pizza
Restaurant
70 Boulder Blvd
12.9 km
Tim Hortons
Cafe
72 Boulder Blvd
13.0 km
Travelodge Stony Plain
Lodging
74 Boulder Blvd
13.0 km
Ramada Stony Plain Hotel and Suites
Lodging
3301 43 Ave
13.2 km
Best Western Sunrise Inn & Suites
Lodging
3101 43 Ave
13.2 km
Property Details
- Heating: Forced air
- Stories: 2
- Year Built: 2013
- Structure Type: House
Interior Features
- Basement: Finished, Full
- Appliances: Washer, Refrigerator, Gas stove(s), Dishwasher, Dryer, Garage door opener, Garage door opener remote(s)
- Living Area: 387.44
- Bedrooms Total: 5
- Fireplaces Total: 1
- Bathrooms Partial: 1
- Fireplace Features: Wood, Unknown
Exterior & Lot Features
- Lot Features: Wet bar, Closet Organizers
- Lot Size Units: acres
- Parking Total: 9
- Parking Features: Attached Garage, Oversize, Heated Garage
- Lot Size Dimensions: 3.39
Tax & Legal Information
- Parcel Number: ZZ999999999
Additional Features
- Photos Count: 47
- Security Features: Smoke Detectors
Welcome to the home of your dreams! Stunning property features a luxurious master suite with a balcony and walk-in closet by California Closets, perfect for relaxing after a long day. The master bath includes a double sink, a tub, a stand-up shower, and a sound-proof toilet, creating a spa-like atmosphere. Main floor includes a spacious living room with access to the covered deck, perfect for entertaining guests or enjoying a quiet evening outdoors. kitchen is a chef's dream, with maple cabinets, granite countertops, and 2 sinks. The gas stove, electric oven, & trash compactor make cooking a breeze, while the butler pantry and large fridge with a distilled water connection provide plenty of storage. Lower level is an entertainer's paradise, a wood fireplace, wet bar, and full-size keg, perfect for hosting gatherings. theater room includes all equipment. The massive quad garage features heated floors and a drive-thru providing ample space for cars, tools, and more. New Septic Tank (id:1945)









