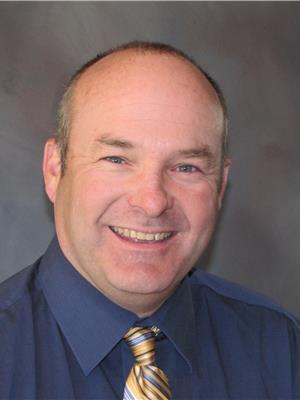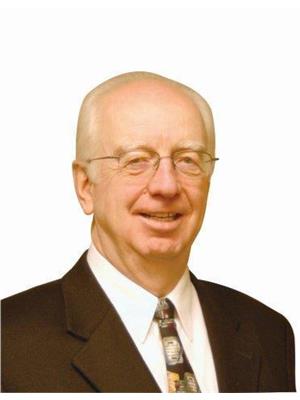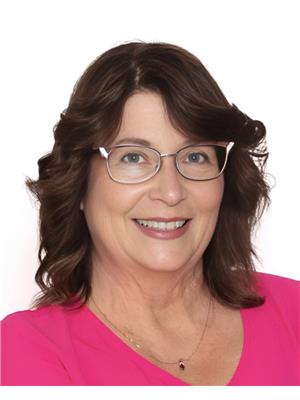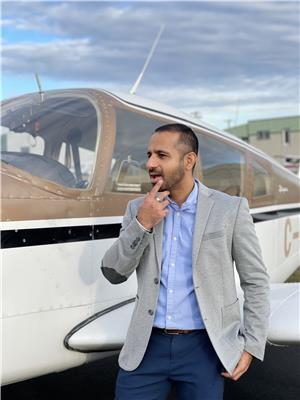8 53306 Hghway 779, Rural Parkland County
- Bedrooms: 5
- Bathrooms: 3
- Living area: 178 square meters
- Type: Residential
- Added: 3 days ago
- Updated: 2 days ago
- Last Checked: 1 days ago
Driving up the driveway you feel that peaceful atmosphere and the pride of Ownership. The full 4.77 Acres is private and spacious. Easy access to the 779 and yet so private this acreage is what living in the country is all about. The house has plenty to offer with 2 Laundry Rooms,2 Kitchens, Walkout Basement,4 Bedrooms up and 1 Down plus a workout room in the Basement. Completely renovated a couple years ago this house has plenty of space and ready to move in. The Double attached garage is heated and insulated and the Shop is fully insulated an heated as well. Walk the yard and there is plenty of space to have lots of company or parking for Trailers and toys. Backing onto a field and in a Cul-de-sac means plenty of privacy. (id:1945)
powered by

Property Details
- Heating: Forced air
- Stories: 1
- Year Built: 1978
- Structure Type: House
- Architectural Style: Bungalow
Interior Features
- Basement: Finished, Full
- Appliances: Refrigerator, Dishwasher, Dryer, Microwave Range Hood Combo, Storage Shed, Two stoves, Garage door opener, Garage door opener remote(s)
- Living Area: 178
- Bedrooms Total: 5
Exterior & Lot Features
- Lot Features: Treed, See remarks
- Lot Size Units: acres
- Parking Features: Attached Garage, Detached Garage, Heated Garage
- Lot Size Dimensions: 4.77
Tax & Legal Information
- Parcel Number: 1250006
Room Dimensions
This listing content provided by REALTOR.ca has
been licensed by REALTOR®
members of The Canadian Real Estate Association
members of The Canadian Real Estate Association

















