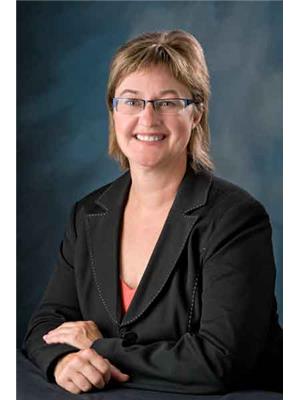28 1103 Twp Rd 540, Rural Parkland County
- Bedrooms: 6
- Bathrooms: 3
- Living area: 205.82 square meters
- Type: Residential
- Added: 84 days ago
- Updated: 45 days ago
- Last Checked: 20 hours ago
Imagine the bliss of living on a serene and picturesque acreage,where the beauty of nature surrounds you every day.This exquisite bi-level home boasts six generously sized bedrooms,offering ample space for your family.The open and airy layout creates a welcoming atmosphere,perfect for both relaxation and gatherings.Step outside to your private paradise,featuring a sparkling pool inviting you to unwind and enjoy sunny days.The property also includes a double car garage,providing secure storage and easy access to your vehicles.For those who love travel or outdoor adventures,the RV parking space ensures that your recreational vehicle is always ready for your next journey.The expansive acreage offers plenty of room to explore,garden,or simply bask in the peacefulness of your surroundings.This perfect blend of elegance creates a harmonious living environment,combining the best rural tranquility and modern convenience.Embrace a lifestyle of comfort and ease in this stunning home,where everyday feels like home! (id:1945)
powered by

Property DetailsKey information about 28 1103 Twp Rd 540
- Cooling: Central air conditioning
- Heating: Forced air
- Year Built: 1990
- Structure Type: House
- Architectural Style: Bi-level
Interior FeaturesDiscover the interior design and amenities
- Basement: Finished, Full
- Appliances: Washer, Refrigerator, Gas stove(s), Dishwasher, Dryer, Microwave Range Hood Combo, Storage Shed, Window Coverings, Garage door opener, Garage door opener remote(s), Fan
- Living Area: 205.82
- Bedrooms Total: 6
- Fireplaces Total: 1
- Fireplace Features: Wood, Woodstove
Exterior & Lot FeaturesLearn about the exterior and lot specifics of 28 1103 Twp Rd 540
- Lot Features: Private setting, Treed, Flat site, No Smoking Home, Environmental reserve
- Lot Size Units: acres
- Pool Features: Outdoor pool
- Parking Features: Attached Garage, RV, Oversize, Heated Garage
- Building Features: Vinyl Windows
- Lot Size Dimensions: 1.84
Tax & Legal InformationGet tax and legal details applicable to 28 1103 Twp Rd 540
- Parcel Number: 1289001
Room Dimensions

This listing content provided by REALTOR.ca
has
been licensed by REALTOR®
members of The Canadian Real Estate Association
members of The Canadian Real Estate Association
Nearby Listings Stat
Active listings
2
Min Price
$949,900
Max Price
$949,900
Avg Price
$949,900
Days on Market
49 days
Sold listings
2
Min Sold Price
$689,000
Max Sold Price
$689,000
Avg Sold Price
$689,000
Days until Sold
30 days
Nearby Places
Additional Information about 28 1103 Twp Rd 540






















































