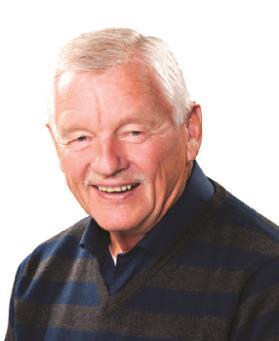2050 Spring Lake Dr, Rural Parkland County
- Bedrooms: 5
- Bathrooms: 4
- Living area: 184.45 square meters
- Type: Residential
- Added: 138 days ago
- Updated: 3 hours ago
- Last Checked: 9 minutes ago
GORGEOUS 5 BEDROOM WALKOUT BUNGALOW IN SPRING LAKE RANCH! This beautiful home backs onto reserve land with access to Spring Lake just a stones throw away. Featuring an open concept main floor with tons of natural light and a dining area that opens up to the covered, raised deck ready for entertaining. The Chefs kitchen boasts a massive eat up island with prep sink and the living room features a floor to ceiling stone facing gas fireplace. The Primary bedroom on the main floor has a 5 pc. ensuite with a stand alone shower & tub. Finishing off upstairs, we find 2 more bdrms, a 4 pc. bath & laundry room. Downstairs you are greeted by a large living room with wide open space and a separated flex/theatre room. 2 more bdrms. down sharing a jack & jill bath & an additional 2 pc. powder room finish off the walkout bsmnt. Triple attached, heated garage, A/C, and a beautiful, serene backdrop, This home is calling for you! Located just a short 15 mins to Stony Plain, it will not last! Act fast, before it's gone!!! (id:1945)
powered by

Property DetailsKey information about 2050 Spring Lake Dr
- Cooling: Central air conditioning
- Heating: Forced air
- Stories: 1
- Year Built: 2014
- Structure Type: House
- Architectural Style: Bungalow
Interior FeaturesDiscover the interior design and amenities
- Basement: Finished, Full
- Appliances: Washer, Refrigerator, Dishwasher, Stove, Dryer, Microwave, Hood Fan, Window Coverings, Garage door opener, Garage door opener remote(s), Fan
- Living Area: 184.45
- Bedrooms Total: 5
- Fireplaces Total: 1
- Bathrooms Partial: 1
- Fireplace Features: Gas, Unknown
Exterior & Lot FeaturesLearn about the exterior and lot specifics of 2050 Spring Lake Dr
- View: Ravine view
- Lot Features: Private setting, See remarks, Ravine
- Lot Size Units: acres
- Parking Total: 6
- Parking Features: Attached Garage
- Lot Size Dimensions: 0.5
Tax & Legal InformationGet tax and legal details applicable to 2050 Spring Lake Dr
- Parcel Number: 205000
Room Dimensions
| Type | Level | Dimensions |
| Living room | Main level | 5.21 x 4.77 |
| Dining room | Main level | 3.07 x 3.33 |
| Kitchen | Main level | 5.2 x 3.47 |
| Family room | Basement | 6.15 x 5.53 |
| Primary Bedroom | Main level | 5 x 4.13 |
| Bedroom 2 | Main level | 3.26 x 3.53 |
| Bedroom 3 | Main level | 5.33 x 3.53 |
| Bedroom 4 | Basement | 3.4 x 4.15 |
| Bedroom 5 | Basement | 4.61 x 4.19 |
| Recreation room | Basement | 8.14 x 8.9 |
| Utility room | Basement | 3.2 x 6.86 |
| Laundry room | Main level | 1.48 x 2.5 |

This listing content provided by REALTOR.ca
has
been licensed by REALTOR®
members of The Canadian Real Estate Association
members of The Canadian Real Estate Association
Nearby Listings Stat
Active listings
1
Min Price
$849,900
Max Price
$849,900
Avg Price
$849,900
Days on Market
138 days
Sold listings
0
Min Sold Price
$0
Max Sold Price
$0
Avg Sold Price
$0
Days until Sold
days
















