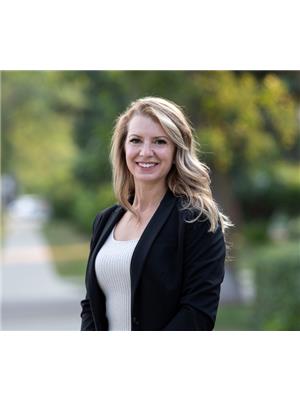229 1017 Twp Rd 540, Rural Parkland County
- Bedrooms: 4
- Bathrooms: 5
- Living area: 290.27 square meters
- Type: Residential
- Added: 23 hours ago
- Updated: 21 hours ago
- Last Checked: 2 hours ago
Beautifully designed four-level split, crafted for comfort & elegance. Brimming with potential, awaiting someone to lovingly & patiently restore it to its former glory. The heart of this home is in the expansive eat-in kitchen, boasting generous cabinetry and counter space, and a two-sided fireplace shared with the family room. The formal sunken living room is ideal for a piano and it offers another fireplace. Each level of the home is thoughtfully designed for convenience, with a bathroom on every floor, ensuring privacy and comfort. The upper level has four bedrooms, of which the colossal primary suite provides ample closet space and an ensuite. The backyard features a pool, large deck & gazebo. Other features: paved circular driveway, triple heated garage, fenced in garden area, skating rink. With its spacious living areas, 3rd lvl WO, developed basement, elegant details, private wooded lot & pool, this acreage is a true retreat. Muir Lake School 2 min, Stony Plain 5 min and Spruce Grove 10 min away. (id:1945)
powered by

Property DetailsKey information about 229 1017 Twp Rd 540
- Heating: Forced air
- Year Built: 1981
- Structure Type: House
Interior FeaturesDiscover the interior design and amenities
- 0: 3100 sq ft home
- 1: 5 bedrooms
- 2: Massive primary bedroom with 4 piece ensuite
- 3: Gorgeous kitchen with double-sided fireplace sitting area
- 4: French doors to deck
- 5: Large formal dining room
- 6: Peaceful sitting room with second fireplace
- 7: Main floor family room
- 8: Great games room
- 9: Walkout 3D level family room with pellet stove
- Basement: Finished, Full
- Appliances: Washer, Refrigerator, Dishwasher, Stove, Dryer, Hood Fan, Storage Shed, Garage door opener, Fan
- Living Area: 290.27
- Bedrooms Total: 4
- Fireplaces Total: 1
- Bathrooms Partial: 2
- Fireplace Features: Unknown, Unknown
Exterior & Lot FeaturesLearn about the exterior and lot specifics of 229 1017 Twp Rd 540
- 0: PRIVATE lot with spruce trees
- 1: Circle driveway
- 2: Triple car garage heated
- 3: Large deck
- 4: Pool area
- View: Ravine view
- Lot Features: Private setting, Treed, See remarks, Ravine, No Smoking Home
- Lot Size Units: acres
- Parking Features: Attached Garage
- Lot Size Dimensions: 3.1
Location & CommunityUnderstand the neighborhood and community
- 0: Close to Miur Lake School
- 1: 10 minutes to Stony Plain
Tax & Legal InformationGet tax and legal details applicable to 229 1017 Twp Rd 540
- Parcel Number: ZZ999999999
Room Dimensions

This listing content provided by REALTOR.ca
has
been licensed by REALTOR®
members of The Canadian Real Estate Association
members of The Canadian Real Estate Association
Nearby Listings Stat
Active listings
1
Min Price
$750,000
Max Price
$750,000
Avg Price
$750,000
Days on Market
0 days
Sold listings
1
Min Sold Price
$995,000
Max Sold Price
$995,000
Avg Sold Price
$995,000
Days until Sold
227 days
Nearby Places
Additional Information about 229 1017 Twp Rd 540









































































