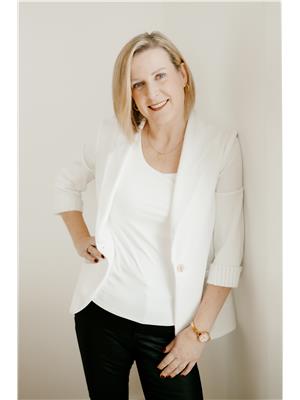10 Schofield Court, Saint John
- Bedrooms: 5
- Bathrooms: 2
- Living area: 1100 square feet
- Type: Residential
- Added: 11 days ago
- Updated: 8 days ago
- Last Checked: 8 hours ago
Welcome to 10 Schofield located in the desirable area of Millidgeville. This is a great home to have in-family living or rent out the lower half to help pay for living expenses. In close proximity to M. Gerald Teed School. The main level offers 3 bedrooms, open concept living and dining area and spacious kitchen. The main floor bath has been recently renovated. The lower level of the home features 2 bedrooms, large living room, kitchen, bath, and storage area. Roof shingles on the home were replaced in June 2024. The exterior of the home offers a large side deck, lots of parking, detached 2 car garage, and green space. The apartment/in-family living has its own access from the ground level. This would be a great spot to raise your family and add your touches to it to make it yours. Wonderful area and convenient to most amenities such as the Hospital, UNB, Rockwood Park, golf course, dining, groceries and more. Call today for a private viewing. (id:1945)
powered by

Property Details
- Heating: Baseboard heaters, Electric, Propane, Hot Water
- Year Built: 1966
- Structure Type: House
- Exterior Features: Cedar shingles, Vinyl
- Foundation Details: Concrete
- Architectural Style: Bungalow
Interior Features
- Basement: Finished, Full
- Flooring: Other, Vinyl, Wood
- Living Area: 1100
- Bedrooms Total: 5
- Above Grade Finished Area: 2000
- Above Grade Finished Area Units: square feet
Exterior & Lot Features
- Lot Features: Treed, Balcony/Deck/Patio
- Water Source: Municipal water
- Lot Size Units: square feet
- Parking Features: Detached Garage
- Lot Size Dimensions: 20344
Utilities & Systems
- Sewer: Municipal sewage system
Tax & Legal Information
- Parcel Number: 00045054
- Tax Annual Amount: 4020.89
Room Dimensions

This listing content provided by REALTOR.ca has
been licensed by REALTOR®
members of The Canadian Real Estate Association
members of The Canadian Real Estate Association

















