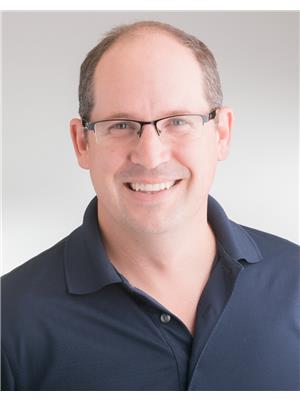14 Crescent Drive, Rothesay
- Bedrooms: 3
- Bathrooms: 2
- Living area: 1022 square feet
- Type: Residential
- Added: 6 hours ago
- Updated: 5 hours ago
- Last Checked: 12 minutes ago
Charming K-Park bungalow with a checklist of upgrades, on a fantastic private lot. Enjoy the beauty and convenience of K-Park, without taking on renos... just move in and enjoy. This great 3 bedroom home has already had all the sensible ( read: expensive ) upgrades taken care of: windows, siding, roof, electrical... even kitchen and bathrooms. The main floor offers an updated kitchen with new cabinets, open to a large diningroom, and livingroom with propane fireplace. Upstairs also has three big bedrooms on the main floor include a master bedroom with plenty of space for a king size bed, as well as a renovated main bathroom. Downstairs has a HUGE rec/TV room with lots of room for big furniture, a new 3/4 bath, and a utility room plus lots of storage. Outside, the side entrance has a breezeway to the garage, and a large shed offers additional storage. The bright, treed lot is private and fully enclosed with deer fencing... a perfect place for kids or pets to run loose. This is a charming, well-appointed home in a fantastic neighborhood (id:1945)
powered by

Property Details
- Roof: Asphalt shingle, Unknown
- Heating: Baseboard heaters, Forced air, Oil, Electric, Propane
- Year Built: 1954
- Structure Type: House
- Exterior Features: Vinyl
- Foundation Details: Concrete
- Architectural Style: Bungalow
Interior Features
- Flooring: Laminate, Ceramic, Wood
- Living Area: 1022
- Bedrooms Total: 3
- Above Grade Finished Area: 1680
- Above Grade Finished Area Units: square feet
Exterior & Lot Features
- Water Source: Municipal water
- Lot Size Units: square feet
- Parking Features: Attached Garage, Garage
- Lot Size Dimensions: 20828
Location & Community
- Directions: Park drive to Forest to Crescent
Utilities & Systems
- Sewer: Municipal sewage system
Tax & Legal Information
- Parcel Number: 00023600
- Tax Annual Amount: 3149
Room Dimensions
This listing content provided by REALTOR.ca has
been licensed by REALTOR®
members of The Canadian Real Estate Association
members of The Canadian Real Estate Association

















