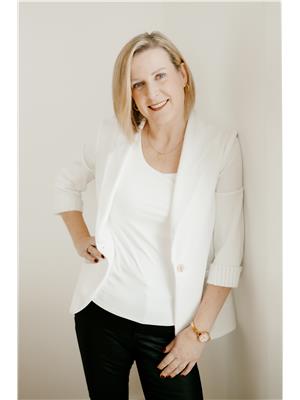273 Woolastook Drive, Grand Baywestfield
- Bedrooms: 4
- Bathrooms: 2
- Living area: 1130 square feet
- Type: Residential
- Added: 10 days ago
- Updated: 1 days ago
- Last Checked: 7 hours ago
Welcome to 273 Woolastook Drive. Located in the highly sought-after area of Grand Bay-Westfield, this charming 4-bedroom, 2-bath home offers a perfect mix of comfort and space. Set on a large, beautifully landscaped private lot with mature trees and flower gardens, this property provides a lovely outdoor escape. Inside, the home features hardwood floors throughout, galley kitchen and bright dining room with patio doors opening to a spacious deck, ideal for outdoor gatherings. The main floor also includes a large bedroom with ample closet space, along with a smaller room perfect for use as a nursery or home office. The second floor is dedicated to the primary bedroom, complete with separate room just perfect for that walk-in closet. The downstairs offers even more living space with a cozy family room, a fourth bedroom, and laundry facilities, plus an exterior entrance, making it an ideal setup for a potential granny suite. With a durable metal roof, owned heat pump, and a location just minutes to the river, walking trails, and schools, this home provides everything you need for comfortable family living in a peaceful setting. The detached workshop/storage shed is perfect for puttering away on those projects or storing all the toys. All sizes and measurements to be confirmed by purchaser prior to closing. This house ticks all the boxes!! Call today to schedule your private showing and make this gem your very own. (id:1945)
powered by

Property Details
- Cooling: Heat Pump
- Heating: Heat Pump, Baseboard heaters
- Structure Type: House
- Exterior Features: Vinyl
- Foundation Details: Concrete
Interior Features
- Basement: Partially finished, Full, Crawl space
- Flooring: Hardwood, Laminate, Ceramic
- Living Area: 1130
- Bedrooms Total: 4
- Above Grade Finished Area: 1550
- Above Grade Finished Area Units: square feet
Exterior & Lot Features
- Lot Features: Sloping, Balcony/Deck/Patio
- Water Source: Well
- Lot Size Units: square meters
- Lot Size Dimensions: 1740
Utilities & Systems
- Sewer: Municipal sewage system
Tax & Legal Information
- Parcel Number: 00219881
- Tax Annual Amount: 2783
Room Dimensions

This listing content provided by REALTOR.ca has
been licensed by REALTOR®
members of The Canadian Real Estate Association
members of The Canadian Real Estate Association
















