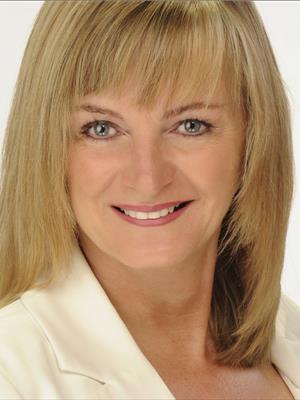337 Lakeview Drive, Saint John
- Bedrooms: 3
- Bathrooms: 2
- Living area: 1092 square feet
- Type: Residential
- Added: 73 days ago
- Updated: 54 days ago
- Last Checked: 5 hours ago
When Viewing This Property On Realtor.ca Please Click On The Multimedia or Virtual Tour Link For More Property Info. This beautiful bungalow-style home, bright and sunlit, has been cared for with love and attention. A very practical layout with 3 bedrooms on the main floor in addition to living room, kitchen and dining area, and a full bath. Downstairs is a newly renovated basement with large family recreation area, separate large storage space, laundry room and another full bathroom with shower. The double-car large attached garage and entrance enable easy entry and protection from rain and snow. Sunny multi-level back deck with gazebo, presents the perfect setting for backyard parties in a lovely perennial garden with pond, many plants and various flowers blooming all year round with no separate care required. With many updates such as added insulation, new flooring and doors, this attractive home is right on the bus route and a block away from an elementary school, in a friendly peaceful neighborhood. Altogether a must-check. Buyer's to confirm all measurements (id:1945)
powered by

Property DetailsKey information about 337 Lakeview Drive
Interior FeaturesDiscover the interior design and amenities
Exterior & Lot FeaturesLearn about the exterior and lot specifics of 337 Lakeview Drive
Location & CommunityUnderstand the neighborhood and community
Utilities & SystemsReview utilities and system installations
Tax & Legal InformationGet tax and legal details applicable to 337 Lakeview Drive
Room Dimensions

This listing content provided by REALTOR.ca
has
been licensed by REALTOR®
members of The Canadian Real Estate Association
members of The Canadian Real Estate Association
Nearby Listings Stat
Active listings
4
Min Price
$199,000
Max Price
$569,900
Avg Price
$374,675
Days on Market
60 days
Sold listings
4
Min Sold Price
$289,900
Max Sold Price
$339,900
Avg Sold Price
$309,700
Days until Sold
20 days
Nearby Places
Additional Information about 337 Lakeview Drive

















