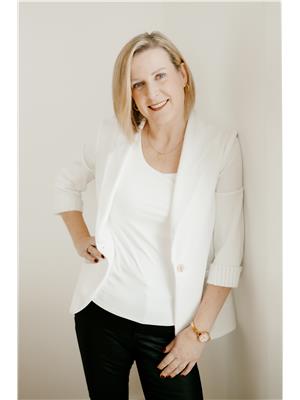31 Knox Court, Saint John
- Bedrooms: 3
- Bathrooms: 2
- Living area: 1031 square feet
- Type: Residential
- Added: 8 days ago
- Updated: 4 days ago
- Last Checked: 6 hours ago
Welcome home! If youre looking for a great house on the east side of Saint John thats on a quiet street and also close to all amenities, this is it. Walking inside, you will enter into the kitchen and dining area. From there, you go through to the living room and then down the hall to the three bedrooms and a full bath. The primary bedroom has a nice walk-in closet. Moving downstairs, there is a large family room, laundry, another full bath and a storage area. The yard is a great place for kids to play, animals to run around or for you to enjoy with some friends on the patio. A storage shed is also located at the back of the property. Want to see it in person? Call your REALTOR® that youre working with to set up a viewing or stop in to the open house, Sunday, October 27th from 2-4. All measurements to be confirmed by the buyer prior to closing. Offers are due October 30th by 6pm, to be reviewed that evening. (id:1945)
powered by

Property Details
- Cooling: Heat Pump
- Heating: Heat Pump, Baseboard heaters, Electric
- Year Built: 1961
- Structure Type: House
- Exterior Features: Brick, Vinyl
- Foundation Details: Concrete
- Architectural Style: Bungalow
Interior Features
- Living Area: 1031
- Bedrooms Total: 3
- Above Grade Finished Area: 1816
- Above Grade Finished Area Units: square feet
Exterior & Lot Features
- Water Source: Municipal water
- Lot Size Units: square meters
- Parking Features: Carport
- Lot Size Dimensions: 683
Utilities & Systems
- Sewer: Municipal sewage system
Tax & Legal Information
- Parcel Number: 00321034
- Tax Annual Amount: 2802
Room Dimensions

This listing content provided by REALTOR.ca has
been licensed by REALTOR®
members of The Canadian Real Estate Association
members of The Canadian Real Estate Association
















