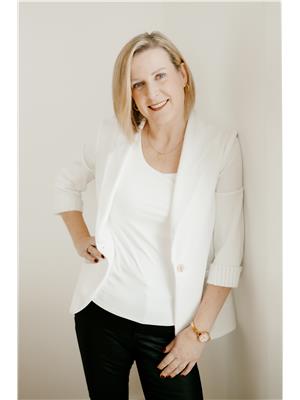54 Ridge Way, Grand Baywestfield
- Bedrooms: 3
- Bathrooms: 2
- Living area: 1176 square feet
- Type: Residential
- Added: 31 days ago
- Updated: 8 days ago
- Last Checked: 8 hours ago
Welcome to 54 Ridge Way, where your familys next chapter begins in the heart of Grand Bay-Westfield, a community known for its warmth and family-oriented lifestyle. Step inside this inviting split-entry home, and instantly feel the embrace of a spacious front foyer that greets both you and your guests with ease. Upstairs, the sun-soaked living room is perfect for cozy mornings or entertaining friends, while the adjacent dining roomcomplete with new patio doorsflows effortlessly onto a back deck. Picture evening BBQs, morning coffee, or simply unwinding as you overlook your private yard. The Oak kitchen, with its generous peninsula and pantry, serves as the heart of the home, where family meals and memories are made. Down the hall, you'll find three spacious bedrooms, each filled with natural light and comfort. The master bedroom even enjoys private access to the full bath, ensuring convenience and a touch of luxury. Head downstairs to a bright and expansive family roomperfect for movie nights, playdates, or creating a cozy retreat. The lower level also boasts a convenient 3/4 bath, laundry room, and direct access to the single-car garage and storage space. Recent upgrades throughout the home, including fresh paint, patio doors, and two owned heat pumps, ensure youll enjoy comfort and style for years to come. The beautifully landscaped property, complete with a paved driveway, provides plenty of outdoor space to relax and play. Book your showing today! (id:1945)
powered by

Property Details
- Cooling: Heat Pump
- Heating: Heat Pump, Baseboard heaters, Electric
- Year Built: 1999
- Structure Type: House
- Exterior Features: Vinyl
- Architectural Style: Split level entry
Interior Features
- Basement: Finished, Full
- Flooring: Laminate, Carpeted, Ceramic, Wood
- Living Area: 1176
- Bedrooms Total: 3
- Bathrooms Partial: 1
- Above Grade Finished Area: 1932
- Above Grade Finished Area Units: square feet
Exterior & Lot Features
- Lot Features: Balcony/Deck/Patio
- Water Source: Well
- Lot Size Units: square meters
- Parking Features: Attached Garage, Garage
- Lot Size Dimensions: 889
Utilities & Systems
- Sewer: Municipal sewage system
Tax & Legal Information
- Parcel Number: 30186324
- Tax Annual Amount: 6129.45
Room Dimensions

This listing content provided by REALTOR.ca has
been licensed by REALTOR®
members of The Canadian Real Estate Association
members of The Canadian Real Estate Association
















