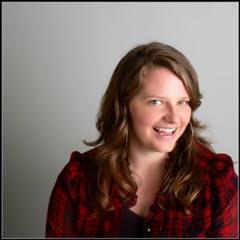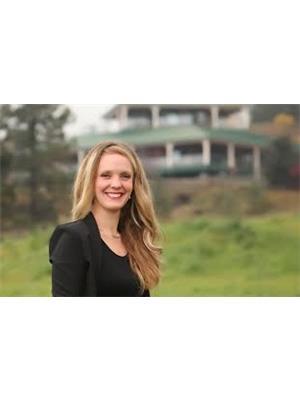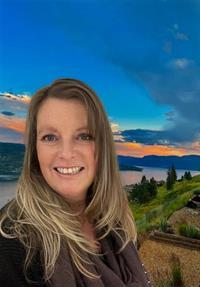8767 Cortland Place, Coldstream
- Bedrooms: 5
- Bathrooms: 3
- Living area: 3050 square feet
- Type: Residential
- Added: 102 days ago
- Updated: 61 days ago
- Last Checked: 23 hours ago
This family home, nestled in a picturesque cul-de-sac overlooking stunning Kalamalka Lake, offers a blend of classic charm & modern amenities, making it the perfect retreat. With incredible views & easy maintenance, this bright & spacious haven is designed to provide comfort & convenience. Enjoy unobstructed views of Kalamalka Lake from various vantage points throughout the home. An elegant & classic interior with a bright & open layout floods the home with natural light, creating a warm & inviting atmosphere. Tray ceilings add sophistication & charm to the living & dining areas, enhancing the home’s appeal. Both the exterior & interior have been painted in a neutral palette, ensuring a fresh & timeless look that complements any décor style. The back patio is equipped with a built-in gas BBQ, perfect for entertaining and just off set from the beautiful pond. The primary bedroom boasts a generous walk-in closet, providing ample storage + a full ensuite bath designed with relaxation in mind, featuring a deep soaking tub, a separate glass-enclosed shower, & dual sinks. Conveniently located RV parking with a dedicated electrical hook-up. The easy-to-maintain, landscaped gardens offer a serene & beautiful outdoor space for relaxation & play. Located close to walking trails & parks, this home is a perfect blend of classic beauty, modern amenities, & practical features, making it an ideal sanctuary for a growing family looking for a comfortable & stylish living space. (id:1945)
powered by

Show
More Details and Features
Property DetailsKey information about 8767 Cortland Place
- Roof: Asphalt shingle, Unknown
- Cooling: Central air conditioning
- Heating: Forced air, See remarks
- Stories: 2
- Year Built: 2012
- Structure Type: House
- Exterior Features: Composite Siding
Interior FeaturesDiscover the interior design and amenities
- Basement: Full
- Flooring: Hardwood, Carpeted, Ceramic Tile
- Appliances: Washer, Refrigerator, Range - Gas, Dishwasher, Dryer, Microwave
- Living Area: 3050
- Bedrooms Total: 5
- Fireplaces Total: 1
- Fireplace Features: Gas, Unknown
Exterior & Lot FeaturesLearn about the exterior and lot specifics of 8767 Cortland Place
- View: Lake view, Mountain view
- Lot Features: Cul-de-sac, Private setting, Central island, One Balcony
- Water Source: Municipal water
- Lot Size Units: acres
- Parking Total: 2
- Parking Features: Attached Garage, See Remarks
- Road Surface Type: Cul de sac
- Lot Size Dimensions: 0.52
- Waterfront Features: Other
Location & CommunityUnderstand the neighborhood and community
- Common Interest: Freehold
- Community Features: Family Oriented
Utilities & SystemsReview utilities and system installations
- Sewer: Municipal sewage system
Tax & Legal InformationGet tax and legal details applicable to 8767 Cortland Place
- Zoning: Unknown
- Parcel Number: 027-598-560
- Tax Annual Amount: 5475.53
Additional FeaturesExplore extra features and benefits
- Security Features: Security system, Smoke Detector Only
Room Dimensions

This listing content provided by REALTOR.ca
has
been licensed by REALTOR®
members of The Canadian Real Estate Association
members of The Canadian Real Estate Association
Nearby Listings Stat
Active listings
30
Min Price
$624,900
Max Price
$2,199,900
Avg Price
$1,193,978
Days on Market
80 days
Sold listings
7
Min Sold Price
$924,700
Max Sold Price
$1,750,000
Avg Sold Price
$1,251,386
Days until Sold
110 days
Additional Information about 8767 Cortland Place
































































































