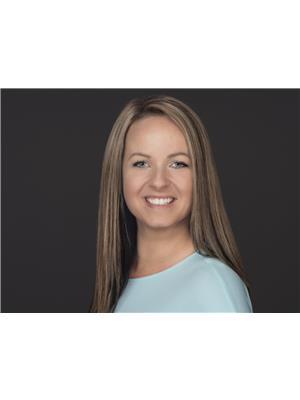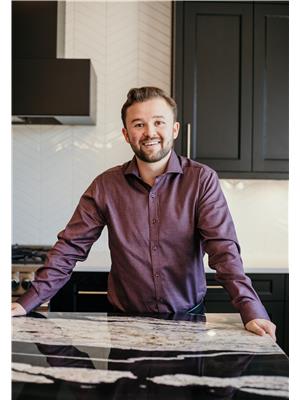5532 55 Avenue, Lacombe
- Bedrooms: 5
- Bathrooms: 2
- Living area: 1156 square feet
- Type: Residential
- Added: 12 hours ago
- Updated: 9 hours ago
- Last Checked: 1 hours ago
Welcome to this 5 bedroom, 2 bathroom fully finished BUNGALOW sitting on a 1/4 Acre lot, complete with RV PARKING and an OVERSIZED 30' x 28' GARAGE! This home has been meticulously cared for and updated throughout the years. Head inside to NEW VINYL PLANK FLOORS, FRESH PAINT, UPDATED TRIM, UPDATED ELECTRICAL and NEWER WINDOWS (2018) providing a comfortable and bright living space! The kitchen is easy to work in, with SLEEK APPLIANCES, classic countertops, and KITCHEN CRAFT cabinetry including a pantry cupboard for more storage. Just off the kitchen is a large dining area with room for a coffee bar and/or more cabinets. The main floor features the primary bedroom and two additional bedrooms that would be perfect for a nursery, office, or walk in closet/dressing space! The four piece bath is just down the hall and provides a ton of storage! Right before you head down to the basement there is an additional side entry/deck space. Located downstairs is a large family room with thoughtful storage nooks under the stairs. Another two good sized bedrooms are located on this level, as well as a surprising amount of space and storage as you continue around the corner into the laundry area. Outside is a dream for yard lovers! First off you have a massive deck for BBQing and entertaining right off the entrance of the home, a garden plot, designated firepit area, a brand NEW FENCE on the west side, and all the space you need for yard games, maybe a pool, rink, whatever you can think up. The detached OVERSIZED GARAGE with high ceilings is an added bonus, along with the RV parking. You are steps away from the SCHOOLS, ARENA, CRANNA LAKE, and Downtown Lacombe making this a great neighborhood to live if walkable amenities are on your wish list! (id:1945)
powered by

Property DetailsKey information about 5532 55 Avenue
- Cooling: None
- Heating: Forced air
- Stories: 1
- Year Built: 1956
- Structure Type: House
- Exterior Features: Concrete, Vinyl siding
- Foundation Details: See Remarks
- Architectural Style: Bungalow
- Construction Materials: Poured concrete
- Type: Bungalow
- Bedrooms: 5
- Bathrooms: 2
- Lot Size: 1/4 Acre
- Garage: Type: Detached, Size: 30' x 28', Features: Oversized, High ceilings
- RV Parking: true
Interior FeaturesDiscover the interior design and amenities
- Basement: Family Room: Large with storage nooks, Bedrooms: 2, Laundry Area: Spacious with storage
- Flooring: Vinyl Plank
- Appliances: Dishwasher
- Living Area: 1156
- Bedrooms Total: 5
- Above Grade Finished Area: 1156
- Above Grade Finished Area Units: square feet
- Paint: Fresh
- Trim: Updated
- Electrical: Updated
- Windows: Newer (2018)
- Kitchen: Appliances: Sleek, Countertops: Classic, Cabinetry: Kitchen Craft, Pantry: Included
- Dining Area: Features: Large, Room for coffee bar or cabinets
- Main Floor: Primary Bedroom: true, Additional Bedrooms: 2, Possible Uses for Additional Rooms: Nursery, Office, Walk-in closet/Dressing space, Bathroom: Type: Four-piece, Storage: Ample
Exterior & Lot FeaturesLearn about the exterior and lot specifics of 5532 55 Avenue
- Lot Features: Back lane, PVC window, No neighbours behind, No Smoking Home
- Lot Size Units: acres
- Parking Total: 9
- Parking Features: Detached Garage, Other, RV, Oversize, Concrete
- Lot Size Dimensions: 0.26
- Deck: Massive for BBQing and entertaining
- Garden Plot: true
- Firepit Area: true
- Fencing: Brand New (West side)
- Yard Space: Ample for games, pool, rink, etc.
Location & CommunityUnderstand the neighborhood and community
- Common Interest: Freehold
- Subdivision Name: Downtown Lacombe
- Proximity To: Schools, Arena, Cranna Lake, Downtown Lacombe
- Neighborhood Features: Walkable amenities
Tax & Legal InformationGet tax and legal details applicable to 5532 55 Avenue
- Tax Lot: 8
- Tax Year: 2024
- Tax Block: 4
- Parcel Number: 0011789682
- Tax Annual Amount: 3122
- Zoning Description: R1
Additional FeaturesExplore extra features and benefits
- Cared For: Meticulously
- Updates: Throughout the years
Room Dimensions

This listing content provided by REALTOR.ca
has
been licensed by REALTOR®
members of The Canadian Real Estate Association
members of The Canadian Real Estate Association
Nearby Listings Stat
Active listings
25
Min Price
$45,000
Max Price
$619,911
Avg Price
$346,320
Days on Market
63 days
Sold listings
5
Min Sold Price
$151,900
Max Sold Price
$349,000
Avg Sold Price
$251,962
Days until Sold
59 days
Nearby Places
Additional Information about 5532 55 Avenue





























































