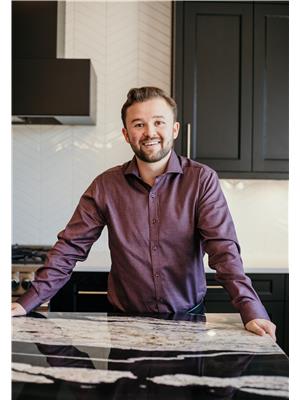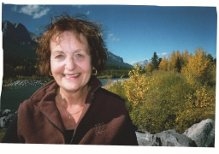5710 54 Avenue, Lacombe
- Bedrooms: 3
- Bathrooms: 2
- Living area: 968 square feet
- Type: Residential
- Added: 21 days ago
- Updated: 12 hours ago
- Last Checked: 4 hours ago
Immaculate, professionally designed and upgraded character home on a huge lot, suitable for that extra large garage. You will be impressed as soon as you walk through the front door with the bright open living room/kitchen. The fully renovated kitchen has ceiling height , white cabinets with a quartz countertop and a ceramic sink. The large living room south facing window allows ample light. There are two bedrooms upstairs, and one downstairs along with one bathroom on the main level and one in the basement. There is a separate entrance to the basement/house from the back yard. The back yard has a large covered deck and a six foot privacy fence. New flooring, new shower, new toilets, new vanities, new kitchen(cabinets, quartz counter tops, fridge, stove, dishwasher, flooring, paint), new lighting, new doors, new windows, new AC, new fence. All upgrades/renos were professionally done, at a cost of over $150K. (id:1945)
powered by

Property DetailsKey information about 5710 54 Avenue
- Cooling: Central air conditioning
- Heating: Forced air, Natural gas
- Stories: 1
- Year Built: 1950
- Structure Type: House
- Exterior Features: Concrete
- Foundation Details: Poured Concrete
- Architectural Style: Bungalow
- Construction Materials: Poured concrete, Wood frame
- Type: Character Home
- Lot Size: Huge Lot
- Garage: Suitability for extra large garage
- Total Bedrooms: 3
- Total Bathrooms: 2
Interior FeaturesDiscover the interior design and amenities
- Basement: Finished, Full
- Flooring: New
- Appliances: Refrigerator, Dishwasher, Stove, Microwave, Window Coverings, Washer & Dryer, Water Heater - Gas
- Living Area: 968
- Bedrooms Total: 3
- Above Grade Finished Area: 968
- Above Grade Finished Area Units: square feet
- Living Room: Size: Large, Orientation: South Facing, Lighting: Ample light
- Kitchen: Design: Fully Renovated, Cabinets: Ceiling height, white cabinets, Countertops: Quartz, Sink: Ceramic, Appliances: Fridge: New, Stove: New, Dishwasher: New
- Bathrooms: Main Level: One bathroom with new toilet, new vanities, new shower, Basement: One bathroom
- Bedrooms: Upper Level: 2, Lower Level: 1
- Other Interior Features: Paint: New, Lighting: New, Doors: New, Windows: New
Exterior & Lot FeaturesLearn about the exterior and lot specifics of 5710 54 Avenue
- Lot Features: Back lane
- Lot Size Units: square feet
- Parking Total: 6
- Parking Features: Attached Garage, Parking Pad, Other, Street, Gravel
- Lot Size Dimensions: 12480.00
- Back Yard: Features: Large covered deck, Six-foot privacy fence, Access: Separate entrance from the back yard
- Fencing: New fence
Location & CommunityUnderstand the neighborhood and community
- Common Interest: Freehold
- Subdivision Name: Downtown Lacombe
- Community Features: Golf Course Development, Lake Privileges
- Not Specified: Details about location not provided
Business & Leasing InformationCheck business and leasing options available at 5710 54 Avenue
- Not Specified: Details about business or leasing not provided
Property Management & AssociationFind out management and association details
- Not Specified: Details about management or association not provided
Utilities & SystemsReview utilities and system installations
- Air Conditioning: New AC
Tax & Legal InformationGet tax and legal details applicable to 5710 54 Avenue
- Tax Lot: 5B
- Tax Year: 2024
- Tax Block: 32
- Parcel Number: 0010635986
- Tax Annual Amount: 3134.1
- Zoning Description: R1
- Not Specified: Details about tax or legal information not provided
Additional FeaturesExplore extra features and benefits
- Renovation Cost: $150K
- Renovation Professionalism: All upgrades/renos were professionally done
Room Dimensions

This listing content provided by REALTOR.ca
has
been licensed by REALTOR®
members of The Canadian Real Estate Association
members of The Canadian Real Estate Association
Nearby Listings Stat
Active listings
24
Min Price
$45,000
Max Price
$619,911
Avg Price
$338,462
Days on Market
64 days
Sold listings
5
Min Sold Price
$151,900
Max Sold Price
$349,000
Avg Sold Price
$251,962
Days until Sold
59 days
Nearby Places
Additional Information about 5710 54 Avenue










































