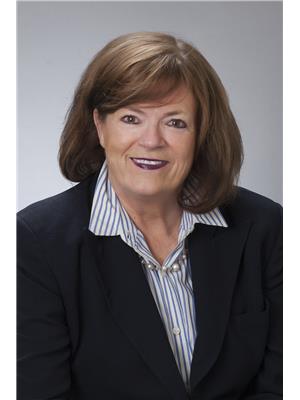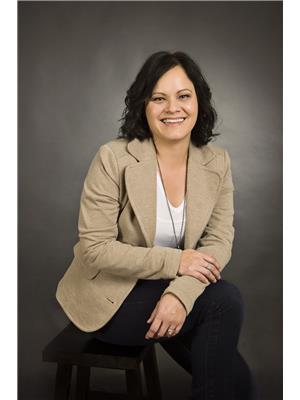5114 Anthony Way, Regina
- Bedrooms: 3
- Bathrooms: 2
- Living area: 1302 square feet
- Type: Residential
- Added: 27 days ago
- Updated: 7 days ago
- Last Checked: 7 hours ago
Open spacious bi-level with panoramic prairie views and spectacular sunsets. Built by Trademark Homes, it’s situated in the family-friendly Lakeridge Addition, known for its strong sense of community. Perched on an extra-deep, slightly pie-shaped lot, the home welcomes you with a striking 17ft vaulted entrance. The south-facing main living spaces are bathed in natural light from large windows, while the inviting living room features a natural gas fireplace for added warmth and comfort. The kitchen is well-appointed with a corner sink offering uninterrupted prairie views, a generous island, quartz countertops, tiled backsplash, under-cabinet lighting, premium stainless steel appliances, and a garburator for convenience. The laundry room is equipped with Kenmore Elite washer and dryer. Hardwood floors flow throughout the main living areas, with porcelain tiles in the bathrooms and entryway. Custom shelving enhances the entry closet and the primary bedroom’s walk-in closet, while every window is fitted with quality Graber blinds. The private primary suite, situated above the garage, boasts a shiplap accent wall for a modern touch. The home features an LS Security alarm system, high-efficiency furnace, tankless water heater with a circulation pump, air exchange unit, and water filtration system. Large basement windows flood the space with natural light, while steel beam construction and open web floor joists ensure durability. Energy-efficient spray foam insulation and a fully insulated, finished garage add to the home’s appeal. The professionally landscaped front and back yards, completed in 2019, feature underground sprinklers on a programmable timer. A two-tier Trex deck (18'x19') in the backyard provides an ideal low-maintenance space for outdoor enjoyment. Additional photos have been added as examples to show how the property can look with furniture. For more information and to book a private viewing, contact your REALTOR® today. (id:1945)
powered by

Property Details
- Cooling: Central air conditioning
- Heating: Forced air, Natural gas
- Year Built: 2013
- Structure Type: House
- Architectural Style: Bi-level
Interior Features
- Basement: Unfinished, Full
- Appliances: Washer, Refrigerator, Dishwasher, Stove, Dryer, Microwave, Alarm System, Garburator, Window Coverings, Garage door opener remote(s)
- Living Area: 1302
- Bedrooms Total: 3
- Fireplaces Total: 1
- Fireplace Features: Gas, Conventional
Exterior & Lot Features
- Lot Features: Double width or more driveway, Sump Pump
- Lot Size Units: square feet
- Parking Features: Attached Garage, Parking Space(s)
- Lot Size Dimensions: 5230.00
Location & Community
- Common Interest: Freehold
Tax & Legal Information
- Tax Year: 2024
- Tax Annual Amount: 4747
Additional Features
- Security Features: Alarm system
Room Dimensions

This listing content provided by REALTOR.ca has
been licensed by REALTOR®
members of The Canadian Real Estate Association
members of The Canadian Real Estate Association

















