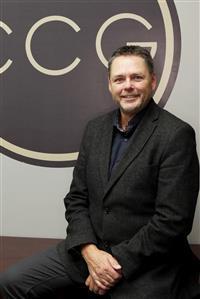915 Bercovich Crescent, Regina
- Bedrooms: 4
- Bathrooms: 3
- Living area: 1053 square feet
- Type: Residential
- Added: 9 days ago
- Updated: 9 days ago
- Last Checked: 8 hours ago
Welcome to 915 Bercovich Crescent. This charming 1,053 sq. ft. bungalow, featuring 4 bedrooms and 2.5 bathrooms, is nestled in the desirable Parkridge neighborhood. Step inside to discover a thoughtfully designed floor plan that maximizes space and comfort. The west-facing living room is bathed in natural light and boasts updated laminate flooring throughout, creating an inviting atmosphere. The U-shaped kitchen offers ample counter space and comes fully equipped with modern appliances, including a fridge, stove, dishwasher, and microwave. The main floor hosts three generously sized bedrooms, including a master suite with a convenient 3-piece ensuite. An updated 4-piece bathroom completes this level, ensuring plenty of facilities for family and guests. Venture down to the developed basement, where you'll find cozy newer carpeting in the rec room, a fourth bedroom, and a dedicated storage room. A separate 2-piece bathroom adds convenience, while additional storage options make it easy to keep your belongings organized. Outside, the home features durable PVC windows and a new shingles installed in 2015, ensuring peace of mind for years to come. The double detached garage provides ample parking and storage, while the patio area and private fenced backyard create a perfect retreat for outdoor gatherings and relaxation. With schools, parks, and a variety of east-end amenities just steps away, this property is a fantastic opportunity for families. Don’t miss your chance to call 915 Bercovich Crescent home—schedule a viewing today! (id:1945)
powered by

Property Details
- Cooling: Central air conditioning
- Heating: Forced air, Natural gas
- Year Built: 1988
- Structure Type: House
- Architectural Style: Bungalow
Interior Features
- Basement: Finished, Full
- Appliances: Washer, Refrigerator, Dishwasher, Stove, Dryer, Microwave, Central Vacuum - Roughed In, Hood Fan, Storage Shed, Window Coverings, Garage door opener remote(s)
- Living Area: 1053
- Bedrooms Total: 4
Exterior & Lot Features
- Lot Features: Treed, Rectangular
- Lot Size Units: square feet
- Parking Features: Detached Garage, Parking Space(s)
- Lot Size Dimensions: 5365.00
Location & Community
- Common Interest: Freehold
Tax & Legal Information
- Tax Year: 2024
- Tax Annual Amount: 3565
Room Dimensions

This listing content provided by REALTOR.ca has
been licensed by REALTOR®
members of The Canadian Real Estate Association
members of The Canadian Real Estate Association

















