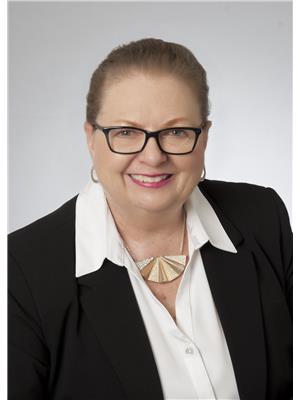19 5549 Blake Crescent, Regina
- Bedrooms: 2
- Bathrooms: 1
- Living area: 786 square feet
- Type: Townhouse
Source: Public Records
Note: This property is not currently for sale or for rent on Ovlix.
We have found 6 Townhomes that closely match the specifications of the property located at 19 5549 Blake Crescent with distances ranging from 2 to 8 kilometers away. The prices for these similar properties vary between 192,900 and 249,900.
Recently Sold Properties
Nearby Places
Name
Type
Address
Distance
Lakewood
Park
6024 Whelan Dr
1.0 km
Macneill School
School
6215 Whelan Dr
1.2 km
Lakewood Animal Hospital
Veterinary care
1151 Lakewood Ct
1.3 km
Jack Keaton's BBQ & Grill Inc
Restaurant
5650 Rochdale Blvd
1.3 km
Second Cup
Cafe
5542 Rochdale Blvd
1.3 km
Winston Knoll Collegiate
School
Regina
1.4 km
Michael a Riffel High School
School
5757 Rochdale Blvd
1.4 km
Vietnam Mekong Restaurant
Restaurant
6330 Rochdale Blvd
1.5 km
Barley Mill Brew Pub / Trifon's Pizza
Bar
6155 Rochdale Blvd
1.5 km
Pizza Hut
Meal takeaway
6310 Rochdale Blvd
1.5 km
Western Pizza
Restaurant
1023 Devonshire Dr
1.6 km
Kramer Ltd. - Regina
Store
2360 Pasqua Street North
1.7 km
Property Details
- Cooling: Window air conditioner
- Heating: Natural gas, Hot Water
- Year Built: 2011
- Structure Type: Row / Townhouse
Interior Features
- Appliances: Washer, Refrigerator, Dishwasher, Stove, Dryer, Hood Fan, Window Coverings
- Living Area: 786
- Bedrooms Total: 2
Exterior & Lot Features
- Lot Features: Balcony
- Parking Features: Other, None, Parking Space(s), Surfaced
Location & Community
- Common Interest: Condo/Strata
- Community Features: Pets Allowed With Restrictions
Property Management & Association
- Association Fee: 185.31
Tax & Legal Information
- Tax Year: 2024
- Tax Annual Amount: 2158
Welcome to this fantastic starter unit located in the sought-after Northwest area of Regina, within the well-established SKY I condo development. This move-in ready, top-floor apartment boasts an open-concept living room and kitchen area. The bright living room, with its southern exposure, opens onto a spacious balcony. The unit includes 2 bedrooms, 1 bathroom, and in-suite laundry. Affordable condo fees cover building maintenance, lawn care, reserve fund, snow removal, insurance, and garbage. Additionally, it comes with one electrified parking stall. (id:1945)
Demographic Information
Neighbourhood Education
| Master's degree | 20 |
| Bachelor's degree | 80 |
| Certificate of Qualification | 55 |
| College | 135 |
| University degree at bachelor level or above | 105 |
Neighbourhood Marital Status Stat
| Married | 410 |
| Widowed | 10 |
| Divorced | 20 |
| Separated | 20 |
| Never married | 130 |
| Living common law | 95 |
| Married or living common law | 500 |
| Not married and not living common law | 185 |
Neighbourhood Construction Date
| 1961 to 1980 | 75 |
| 1981 to 1990 | 25 |
| 1991 to 2000 | 50 |
| 2001 to 2005 | 15 |
| 2006 to 2010 | 70 |
| 1960 or before | 15 |











