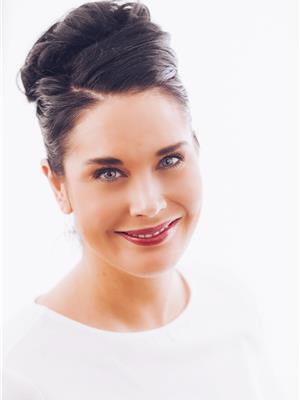111 Mackenzie Crescent, Regina
- Bedrooms: 3
- Bathrooms: 2
- Living area: 822 square feet
- Type: Residential
- Added: 2 days ago
- Updated: 3 hours ago
- Last Checked: 10 minutes ago
Discover this well-maintained home nestled in the peaceful Glencairn neighborhood, offering both comfort and practicality. Ideal for families, the property boasts a cozy kitchen, a warm living area with a wood fireplace, and a private backyard perfect for relaxation and outdoor gatherings. The first floor features 2 bedrooms and a full 4-piece bathroom, providing ample living space. The basement enhances the home’s versatility with an additional bedroom and a 3-piece bathroom, suitable for guests or as an extra living space. Recent upgrades include a new furnace and air conditioning system in 2021, along with new shingles, ensuring year-round comfort and minimal maintenance. Positioned close to several schools and with moderate access to public transportation, this home perfectly balances serene living with accessibility to essential amenities. (id:1945)
powered by

Property Details
- Cooling: Central air conditioning
- Heating: Forced air, Natural gas
- Year Built: 1976
- Structure Type: House
- Architectural Style: Bi-level
Interior Features
- Basement: Finished, Full
- Appliances: Washer, Refrigerator, Dishwasher, Stove, Dryer, Alarm System, Window Coverings, Garage door opener remote(s)
- Living Area: 822
- Bedrooms Total: 3
- Fireplaces Total: 1
- Fireplace Features: Wood, Conventional
Exterior & Lot Features
- Lot Features: Rectangular
- Lot Size Units: square feet
- Parking Features: Detached Garage, Parking Space(s)
- Lot Size Dimensions: 5245.00
Location & Community
- Common Interest: Freehold
Tax & Legal Information
- Tax Year: 2024
- Tax Annual Amount: 3089
Additional Features
- Security Features: Alarm system
Room Dimensions
This listing content provided by REALTOR.ca has
been licensed by REALTOR®
members of The Canadian Real Estate Association
members of The Canadian Real Estate Association

















