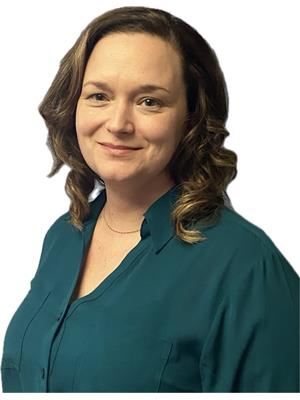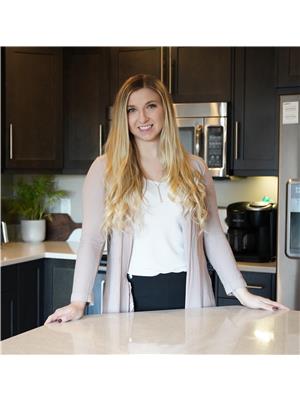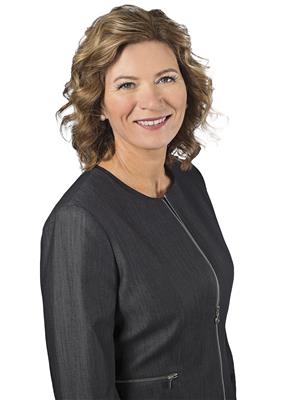4257 Preston Crescent, Regina
- Bedrooms: 4
- Bathrooms: 3
- Living area: 1132 square feet
- Type: Residential
- Added: 27 days ago
- Updated: 10 days ago
- Last Checked: 4 hours ago
Experience the epitome of comfort and style in this stunning 1,132 sq ft Crawford Bi-Level home. Meticulously maintained by proud homeowners, this beautiful residence boasts 4 bedrooms and 3 baths. The main floor offers an open-concept living space with gleaming hardwood floors, seamlessly connecting the living room, dining area, and a gourmet kitchen adorned with granite countertops, subway tile backsplash, and thoughtfully placed lighting above the upper cabinets to cascade all lighting needs. The primary suite features his-and-her closets, a luxurious 4-piece ensuite with a large corner soaker tub, and a separate shower. An additional 4-piece bathroom and a second bedroom complete the main level. Descending into the cozy, inviting basement, you'll find a fireplace framed by custom-built shelves and overhead feature lights perfect for showcasing your art. Entertain guests at the stylish wet bar, and enjoy the two generously sized bedrooms, both with elegant French doors. The 3-piece bathroom is a spa-like retreat with a modern shower. The entire home is wired with a Control4 system and built-in stereo, ensuring seamless entertainment throughout. Step outside to a fully landscaped yard designed for relaxation and entertaining. The expansive deck, perfect for hosting gatherings, faces east to capture breathtaking sunrises over the open field. Below, a lower level provides access to a hot tub area with completed wiring. Additional features include a rocked dog run off the heated garage. This home is truly a must-see! (id:1945)
powered by

Property Details
- Cooling: Central air conditioning
- Heating: Natural gas
- Year Built: 2009
- Structure Type: House
- Architectural Style: Bi-level
Interior Features
- Basement: Finished, Full
- Appliances: Washer, Refrigerator, Dishwasher, Stove, Dryer, Microwave, Alarm System, Window Coverings
- Living Area: 1132
- Bedrooms Total: 4
- Fireplaces Total: 1
- Fireplace Features: Gas, Conventional
Exterior & Lot Features
- Lot Features: Treed, Irregular lot size
- Lot Size Units: square feet
- Parking Features: Attached Garage, Parking Space(s), Heated Garage
- Lot Size Dimensions: 4861.00
Location & Community
- Common Interest: Freehold
Tax & Legal Information
- Tax Year: 2024
- Tax Annual Amount: 4931
Additional Features
- Security Features: Alarm system
Room Dimensions
This listing content provided by REALTOR.ca has
been licensed by REALTOR®
members of The Canadian Real Estate Association
members of The Canadian Real Estate Association


















