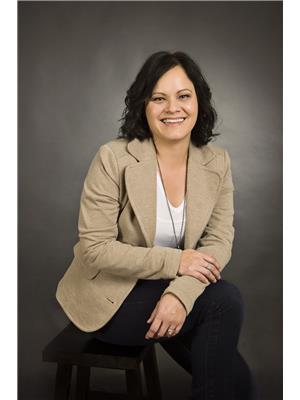1747 Boyd Street E, Regina
- Bedrooms: 5
- Bathrooms: 3
- Living area: 1260 square feet
- Type: Residential
- Added: 31 days ago
- Updated: 11 days ago
- Last Checked: 5 hours ago
Welcome to this solid and spacious 1,260 sq ft bungalow located in Gardiner Park , just across the street is a park, bus stop, schools and all east amenities. As you enter through the front door you will notice to the left of you is a bright and spacious sunken living room with laminate flooring, up a step you will be in the dining room which also has laminate flooring. Down the hallway you will find 3 bedrooms which have newer laminate flooring, a 3 pc ensuite just off the primary bedroom, and down the hall is a 4pc bathroom.A large bright eat-in kitchen with new vinyl flooring and a large window facing in the backyard, the laundry room is just off the kitchen. The finished basement has 2 bedrooms ,4pc bathroom, large rec-room and tons of storage. UPGRADES:New shingles 2015, New deck 2017, Fence 2020,Kitchen vinyl flooring 2024,Freshly painted up/down 2024,New basement carpet 2024, New fridge 2019, Washer 2022, Dryer 2023, All new toilets 2014-2016 and Reverse Osmosis 2024 (id:1945)
powered by

Property Details
- Cooling: Central air conditioning
- Heating: Forced air, Natural gas
- Year Built: 1984
- Structure Type: House
- Architectural Style: Bungalow
Interior Features
- Basement: Finished, Full
- Appliances: Washer, Refrigerator, Central Vacuum, Dishwasher, Stove, Dryer, Microwave, Storage Shed, Window Coverings, Garage door opener remote(s)
- Living Area: 1260
- Bedrooms Total: 5
Exterior & Lot Features
- Lot Features: Treed, Corner Site, Irregular lot size, Double width or more driveway
- Lot Size Units: square feet
- Parking Features: Attached Garage, Parking Space(s)
- Lot Size Dimensions: 6140.00
Location & Community
- Common Interest: Freehold
Tax & Legal Information
- Tax Year: 2024
- Tax Annual Amount: 4228
Room Dimensions
This listing content provided by REALTOR.ca has
been licensed by REALTOR®
members of The Canadian Real Estate Association
members of The Canadian Real Estate Association

















