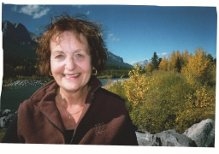4745 Aspen Lakes Boulevard, Blackfalds
- Bedrooms: 3
- Bathrooms: 2
- Living area: 1371 square feet
- Type: Residential
- Added: 32 days ago
- Updated: 13 days ago
- Last Checked: 3 hours ago
STUNNIING QUALITY BUILT MODIFIED BILVEL NEW BUILD BY SAN MARIA HOMES IN ASPEN LAKES BLACKFALDS WITH A S.W. FACING REAR YARD! Beautiful tiled entry leading to the MAIN LEVEL OPEN PLAN SOUTH FACING LIVING/DINING/KITCHEN with luxury vinyl plank flooring, vaulted ceilings and an eye-catching electric fireplace with a floor-to-ceiling dark grey stone surround. Crisp white linen paint throughout. Impressive and functional dream kitchen with dark coffee bean maple cabinetry/quartz countertops/center island with extended breakfast bar/pantry and all stainless steel kitchen appliances included. The dining area, adjacent to the kitchen, is a good size with a garden door out to the SW facing deck. Two secondary bedrooms on the main level and a 4 pce main bath with quartz countertop. The Primary Bedroom is on the upper level with a magnificent walk-in-closet and 4 pce ensuite with quartz countertop and tile floor. Basement is open for development with 9 ft ceilings... TAXES NOT YET ASSESSED..... (id:1945)
powered by

Show
More Details and Features
Property DetailsKey information about 4745 Aspen Lakes Boulevard
- Cooling: None
- Heating: Forced air, In Floor Heating
- Structure Type: House
- Exterior Features: Vinyl siding
- Foundation Details: Poured Concrete
- Architectural Style: Bi-level
- Construction Materials: Wood frame
Interior FeaturesDiscover the interior design and amenities
- Basement: Unfinished, Full
- Flooring: Tile, Carpeted, Vinyl
- Appliances: Refrigerator, Dishwasher, Stove, Microwave Range Hood Combo, Garage door opener
- Living Area: 1371
- Bedrooms Total: 3
- Fireplaces Total: 1
- Above Grade Finished Area: 1371
- Above Grade Finished Area Units: square feet
Exterior & Lot FeaturesLearn about the exterior and lot specifics of 4745 Aspen Lakes Boulevard
- Lot Features: Back lane, PVC window
- Lot Size Units: square meters
- Parking Total: 2
- Parking Features: Attached Garage
- Lot Size Dimensions: 457.60
Location & CommunityUnderstand the neighborhood and community
- Common Interest: Freehold
- Subdivision Name: Aspen Lakes West
Tax & Legal InformationGet tax and legal details applicable to 4745 Aspen Lakes Boulevard
- Tax Lot: 2
- Tax Year: 2024
- Tax Block: 11
- Parcel Number: 0037031697
- Zoning Description: R1-M
Room Dimensions

This listing content provided by REALTOR.ca
has
been licensed by REALTOR®
members of The Canadian Real Estate Association
members of The Canadian Real Estate Association
Nearby Listings Stat
Active listings
16
Min Price
$75,000
Max Price
$574,900
Avg Price
$354,438
Days on Market
35 days
Sold listings
3
Min Sold Price
$219,900
Max Sold Price
$307,500
Avg Sold Price
$272,467
Days until Sold
45 days
Additional Information about 4745 Aspen Lakes Boulevard













































