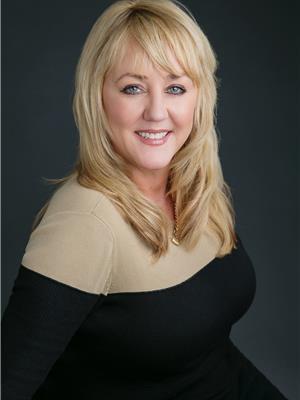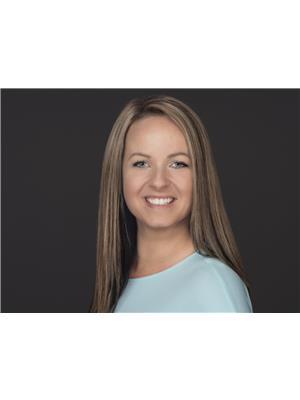4921 Westbrooke Road, Blackfalds
- Bedrooms: 4
- Bathrooms: 2
- Living area: 919.53 square feet
- Type: Residential
- Added: 12 days ago
- Updated: 12 days ago
- Last Checked: 16 hours ago
Discover this beautifully maintained family home in the heart of Blackfalds, Central Alberta! Boasting a double attached garage and an impressive oversized double detached "Studio" garage, this property is a rare find. The studio garage is thoughtfully designed with 10 ft ceilings, a solid poured foundation and retaining wall, in-floor heating, and a unique "Sunshine" door that floods the space with natural light. The garage includes a 3-piece bathroom and a kitchenette, providing additional amenities for extended use or guest accommodation offering endless possibilities for a workshop, home business, or additional storage. The tile and laminate flooring is easily removable for maximum versatility.Step inside to find 4 spacious bedrooms and 2 bathrooms, all freshly painted with an up-to-date color scheme, making this home move-in ready. The welcoming entrance opens to a bright main floor, enhanced by a whole-home audio system, projector, and Control 4 system—perfect for modern living and entertaining. The well-appointed kitchen features L-shaped cabinetry, a breakfast bar, built-in pantry, and plenty of counter space, flowing seamlessly into the dining area and living room.The home also features a large sunroom—perfect for hosting family gatherings or enjoying a quiet morning coffee. With an additional rear parking pad for extra vehicles, this property has it all. Additionally for outdoor convenience, the home also features outdoor hot water, ideal for tasks like washing vehicles or gardening. Its modern curb appeal and flexible floor plan, including potential for separate basement access, offer the option to host guests or even generate rental income. This exceptional family home is a must-see in Blackfalds! (id:1945)
powered by

Property DetailsKey information about 4921 Westbrooke Road
- Cooling: See Remarks
- Heating: Forced air, In Floor Heating, Natural gas
- Year Built: 2005
- Structure Type: House
- Exterior Features: Vinyl siding
- Foundation Details: Poured Concrete
- Architectural Style: Bi-level
- Type: Family Home
- Location: Blackfalds, Central Alberta
- Bedrooms: 4
- Bathrooms: 2
- Move In Ready: true
Interior FeaturesDiscover the interior design and amenities
- Basement: Finished, Full
- Flooring: Type: Tile, Laminate, Removability: true
- Appliances: Washer, Refrigerator, Water softener, Dishwasher, Stove, Dryer, Microwave, Window Coverings
- Living Area: 919.53
- Bedrooms Total: 4
- Above Grade Finished Area: 919.53
- Above Grade Finished Area Units: square feet
- Freshly Painted: true
- Color Scheme: Up-to-date
- Whole Home Audio System: true
- Projector: true
- Control 4 System: true
- Kitchen: Cabinetry: L-shaped, Breakfast Bar: true, Built-in Pantry: true, Counter Space: Plenty
- Living Space: Dining Area: true, Living Room: true, Sunroom: true
- Potential Separate Basement Access: true
Exterior & Lot FeaturesLearn about the exterior and lot specifics of 4921 Westbrooke Road
- Lot Features: Wet bar, Closet Organizers, No Smoking Home
- Lot Size Units: square meters
- Parking Total: 2
- Parking Features: Attached Garage, Detached Garage, Parking Pad
- Lot Size Dimensions: 511.37
- Double Attached Garage: true
- Oversized Double Detached Studio Garage: Ceiling Height: 10 ft, Foundation: Solid poured, Retaining Wall: true, In-floor Heating: true, Sunshine Door: true, Rough-in for 3-piece Bath: true, Rough-in for Kitchenette: true
- Parking: Rear Parking Pad: true, Additional Vehicle Parking: true
- Outdoor Features: Hot Water Access: Use: Washing Vehicles, Gardening
Location & CommunityUnderstand the neighborhood and community
- Common Interest: Freehold
- Subdivision Name: Harvest Meadows
- Community: Family-friendly
- Central Alberta: true
Business & Leasing InformationCheck business and leasing options available at 4921 Westbrooke Road
- Home Business Potential: true
- Workshop Potential: true
- Storage Potential: true
- Rental Income Potential: true
Property Management & AssociationFind out management and association details
Utilities & SystemsReview utilities and system installations
- Heating: In-floor heating
- Audio Visual Systems: Whole-home audio, projector
Tax & Legal InformationGet tax and legal details applicable to 4921 Westbrooke Road
- Tax Lot: 77
- Tax Year: 2024
- Tax Block: 6
- Parcel Number: 0030423677
- Tax Annual Amount: 3412
- Zoning Description: R1
Additional FeaturesExplore extra features and benefits
- Modern Curb Appeal: true
- Flexible Floor Plan: true
Room Dimensions

This listing content provided by REALTOR.ca
has
been licensed by REALTOR®
members of The Canadian Real Estate Association
members of The Canadian Real Estate Association
Nearby Listings Stat
Active listings
14
Min Price
$75,000
Max Price
$574,900
Avg Price
$377,650
Days on Market
38 days
Sold listings
6
Min Sold Price
$219,900
Max Sold Price
$349,900
Avg Sold Price
$273,533
Days until Sold
42 days
Nearby Places
Additional Information about 4921 Westbrooke Road




























































