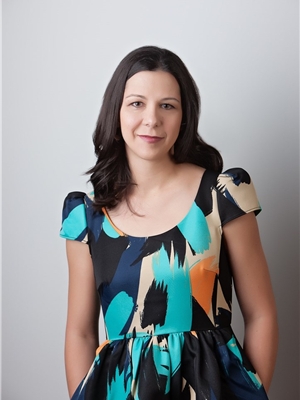4905 Westbrooke Road, Blackfalds
- Bedrooms: 4
- Bathrooms: 2
- Living area: 908 square feet
- Type: Residential
- Added: 13 days ago
- Updated: 8 days ago
- Last Checked: 15 hours ago
IMMEDIATE POSSESSION AVAILABLE ~ FULLY DEVELOPED 4 BEDROOM, 2 BATH BI-LEVEL ~ 24' L x 26' W DETACHED GARAGE ~ SUNNY SOUTH FACING BACKYARD ~ Covered front entry welcomes you and leads to a foyer with raised ceilings that open to the upper level ~ The main floor features an open concept layout with soaring vaulted ceilings and vinyl plank flooring ~ The living room features a large bay window that overlooks the front yard and has views of a park and playground ~ The kitchen offers an abundance of oak cabinets, ample counter space, full tile backsplash, window above the sink, and opens to an eat in dining space where you can host large gatherings with ease ~ French doors from the dining room lead to the huge south facing two tiered deck ~ The primary bedroom can easily accommodate a king bed plus multiple pieces of furniture, has a walk in closet and gets tons of natural light from a large bay window ~ Second bedroom and a 4 piece bathroom complete the upper level ~ The fully finished basement with large above grade windows has a spacious family room with built in shelving, 2 bedrooms, a 3 piece bathroom, laundry and space for storage ~ Other great features include; Central air conditioning, new carpet ~ The backyard is landscaped, has a garden shed and is fully fenced with access to the back alley ~ 24' W x 26' L detached garage is insulated, finished with drywall and has built in shelving ~ Located close to multiple schools, parks, playgrounds, walking trails, Abbey Centre and shopping with easy access to all other amenities! (id:1945)
powered by

Property DetailsKey information about 4905 Westbrooke Road
- Cooling: Central air conditioning
- Heating: Forced air, Natural gas
- Year Built: 2005
- Structure Type: House
- Exterior Features: Vinyl siding
- Foundation Details: Poured Concrete
- Architectural Style: Bi-level
Interior FeaturesDiscover the interior design and amenities
- Basement: Finished, Full
- Flooring: Carpeted, Linoleum, Vinyl Plank
- Appliances: Refrigerator, Dishwasher, Stove, Microwave, See remarks, Garage door opener, Washer & Dryer
- Living Area: 908
- Bedrooms Total: 4
- Above Grade Finished Area: 908
- Above Grade Finished Area Units: square feet
Exterior & Lot FeaturesLearn about the exterior and lot specifics of 4905 Westbrooke Road
- Lot Features: Back lane, PVC window, Closet Organizers
- Water Source: Municipal water
- Lot Size Units: square feet
- Parking Total: 2
- Parking Features: Detached Garage
- Lot Size Dimensions: 5750.00
Location & CommunityUnderstand the neighborhood and community
- Common Interest: Freehold
- Subdivision Name: Harvest Meadows
Utilities & SystemsReview utilities and system installations
- Sewer: Municipal sewage system
- Utilities: Natural Gas, Electricity
Tax & Legal InformationGet tax and legal details applicable to 4905 Westbrooke Road
- Tax Lot: 73
- Tax Year: 2024
- Tax Block: 6
- Parcel Number: 0030423636
- Tax Annual Amount: 3124
- Zoning Description: R1M
Room Dimensions

This listing content provided by REALTOR.ca
has
been licensed by REALTOR®
members of The Canadian Real Estate Association
members of The Canadian Real Estate Association
Nearby Listings Stat
Active listings
14
Min Price
$75,000
Max Price
$574,900
Avg Price
$377,650
Days on Market
38 days
Sold listings
6
Min Sold Price
$219,900
Max Sold Price
$349,900
Avg Sold Price
$273,533
Days until Sold
42 days
Nearby Places
Additional Information about 4905 Westbrooke Road









































