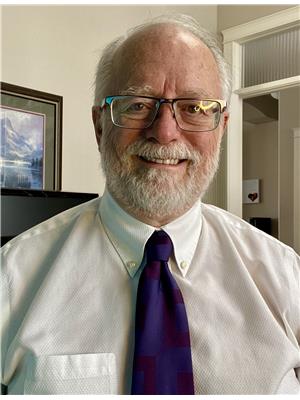33 10453 20 Av Nw, Edmonton
- Bedrooms: 3
- Bathrooms: 2
- Living area: 104.36 square meters
- Type: Townhouse
- Added: 12 days ago
- Updated: 11 days ago
- Last Checked: 18 hours ago
Welcome to this beautiful 3-bedroom townhome in the highly sought-after neighborhood of Keehwin! This spacious home features a bright main floor, where the kitchen flows seamlessly into the dining room and living area. The living room is bathed in natural light thanks to large windows, creating a warm and inviting atmosphere. Upstairs, youll find three well-sized bedrooms and 2 bathrooms, including a luxurious master suite. The partially finished basement offers additional space and the laundry area. Step outside to your stunning south-facing backyard, complete with a gorgeous deck and patio, perfect for entertaining or simply relaxing. The townhome is ideally located with easy access to schools, South Edmonton Common, public transit, and more, making it a perfect home for families or professionals. Dont miss out on this fantastic opportunity! (id:1945)
powered by

Property Details
- Heating: Forced air
- Stories: 2
- Year Built: 1980
- Structure Type: Row / Townhouse
Interior Features
- Basement: Partially finished, Full
- Appliances: Washer, Refrigerator, Dishwasher, Stove, Dryer, Microwave Range Hood Combo, Window Coverings
- Living Area: 104.36
- Bedrooms Total: 3
- Bathrooms Partial: 1
Exterior & Lot Features
- Lot Size Units: square meters
- Parking Features: Stall
- Lot Size Dimensions: 238.68
Location & Community
- Common Interest: Condo/Strata
Property Management & Association
- Association Fee: 292.3
- Association Fee Includes: Exterior Maintenance, Insurance, Other, See Remarks
Tax & Legal Information
- Parcel Number: 1028265
Room Dimensions

This listing content provided by REALTOR.ca has
been licensed by REALTOR®
members of The Canadian Real Estate Association
members of The Canadian Real Estate Association
















