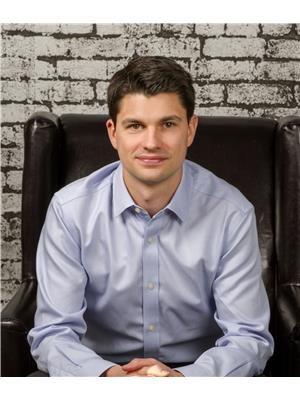10415 21 Av Nw, Edmonton
- Bedrooms: 6
- Bathrooms: 4
- Living area: 194.08 square meters
- Type: Residential
- Added: 2 days ago
- Updated: 1 days ago
- Last Checked: 10 hours ago
INCREDIBLE OPPORTUNITY! This lovingly maintained family home with BASEMENT SUITE offers 4+2 Bedrooms and 4 Full bathrooms! PERFECTLY LOCATED on a mature quiet street just minutes to CENTURY PARK TRANSIT, South Common, Airport, Downtown & U of A. Main floor features gracious foyer, formal living w/ beautiful BAY window, dining room all leading to the heart of the home the rich oak kitchen w/ sunny nook and COZY family room w/ BRICK Fireplace. MAIN FLOOR BEDROOM, laundry and full bath. Upstairs has 3 spacious bedrooms incl. primary w/ full ensuite and loads of closet space. BASEMENT SUITE w/ separate entrance is huge w/ 2 bedrooms, kitchen & rec room. This home was built with the highest quality for its time w/ loads of storage space. SOUTH FACING huge backyard w/ back lane access! Notables include: ROOF (2021), MOST WINDOWS, and sewer line checked and scoped. This is a RARE GEM, come see for yourself! (id:1945)
powered by

Property Details
- Heating: Forced air
- Stories: 2
- Year Built: 1981
- Structure Type: House
Interior Features
- Basement: Finished, Full
- Appliances: Refrigerator, Central Vacuum, Dishwasher, Stove, Dryer, Microwave, Garburator, Window Coverings, Garage door opener, Garage door opener remote(s), Fan
- Living Area: 194.08
- Bedrooms Total: 6
- Fireplaces Total: 1
- Fireplace Features: Wood, Unknown
Exterior & Lot Features
- Lot Features: Paved lane
- Parking Total: 4
- Parking Features: Attached Garage
Location & Community
- Common Interest: Freehold
Tax & Legal Information
- Parcel Number: 7256902
Room Dimensions
This listing content provided by REALTOR.ca has
been licensed by REALTOR®
members of The Canadian Real Estate Association
members of The Canadian Real Estate Association

















