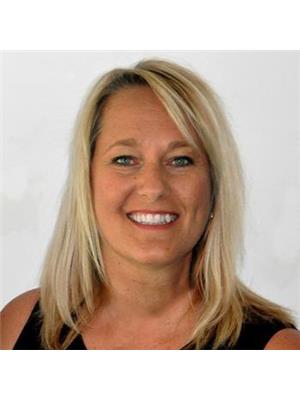2024 108 St Nw, Edmonton
- Bedrooms: 5
- Bathrooms: 3
- Living area: 125.2 square meters
- Type: Residential
- Added: 3 hours ago
- Updated: 3 hours ago
- Last Checked: 12 minutes ago
This well-maintained 2-story single house is located in the Keheewin Community with great privacy on a quiet street. It offers 3+2 bedrooms, 2 living rooms, and 2 + half bathrooms. On the main floor, the warm, sunlit living room has large south-facing windows to ensure natural light dancing all day. The second living space overlooks the sunny oversized backyard and a spacious deck, perfect for the outdoor gathering. The functional kitchen seamlessly connected to the dining area provides convenience for cozy family dinners. On the second floor, the master bedroom boasts a huge walk-in closet and good-sized storage spacetwo additional bedrooms and a full bathroom complete the level. The fully finished basement includes the 4th and 5th bedrooms, a full bathroom, and a large storage room. Enjoy a double oversized detached garage and shed, insulated for added comfort, a fenced pie-shaped yard, and landscaped surroundings. It is surrounded by all amenities. Your dream home awaits! (id:1945)
powered by

Property Details
- Heating: Forced air
- Stories: 2
- Year Built: 1983
- Structure Type: House
Interior Features
- Basement: Finished, Full
- Appliances: Washer, Refrigerator, Dishwasher, Stove, Dryer, Hood Fan, Storage Shed, Window Coverings, Garage door opener, Garage door opener remote(s)
- Living Area: 125.2
- Bedrooms Total: 5
- Bathrooms Partial: 1
Exterior & Lot Features
- Lot Features: Cul-de-sac, See remarks, Paved lane, Lane, Closet Organizers, No Smoking Home
- Lot Size Units: square meters
- Parking Features: Detached Garage, RV, Oversize
- Lot Size Dimensions: 611.56
Location & Community
- Common Interest: Freehold
Tax & Legal Information
- Parcel Number: 1224906
Additional Features
- Security Features: Smoke Detectors
Room Dimensions
This listing content provided by REALTOR.ca has
been licensed by REALTOR®
members of The Canadian Real Estate Association
members of The Canadian Real Estate Association














