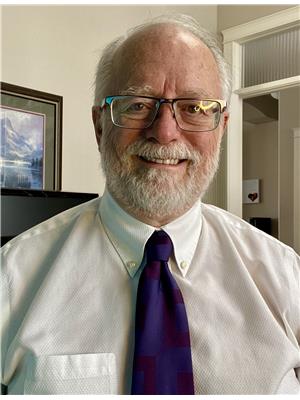17416 Callingwood Rd Nw, Edmonton
- Bedrooms: 3
- Bathrooms: 3
- Living area: 113 square meters
- Type: Townhouse
- Added: 3 days ago
- Updated: 6 hours ago
- Last Checked: 0 minutes ago
Is now the time? Perhaps you have been thinking of living an easier lifestyle. No grass to cut. No snow to shovel. No worries going away. If so, then this is for you! Situated in the adult community of Horizon Callingwood is this carefree living bungalow. Features included large living and dining rooms; great kitchen with eating area; beautiful 3 season sunroom; main floor laundry; primary bedroom w/ensuite bath and double closets; fully finished basement with rec room/games area; third bedroom; full bathroom and loads of storage. There are powered living room blinds, central air and even a garage to keep the snow off your car. Hosting large family gatherings is a breeze, as you can reserve the community social building. Enjoy 2 pool tables, shuffleboard, card games, or cheering on your favourite team in the lounge. And there's a full kitchen and dining hall which can easily accommodate 50 people. Close to grocery stores, restaurants, cleaners, medical services and more. Now is the time. See today! (id:1945)
powered by

Property Details
- Cooling: Central air conditioning
- Heating: Forced air
- Stories: 1
- Year Built: 1988
- Structure Type: Row / Townhouse
- Architectural Style: Bungalow
Interior Features
- Basement: Finished, Full
- Appliances: Washer, Refrigerator, Central Vacuum, Dishwasher, Dryer, See remarks, Window Coverings, Garage door opener, Garage door opener remote(s)
- Living Area: 113
- Bedrooms Total: 3
- Bathrooms Partial: 1
Exterior & Lot Features
- Lot Features: See remarks, Flat site, No Animal Home, No Smoking Home
- Lot Size Units: square meters
- Parking Total: 1
- Parking Features: Attached Garage
- Lot Size Dimensions: 447.15
Location & Community
- Common Interest: Condo/Strata
Property Management & Association
- Association Fee: 480
- Association Fee Includes: Exterior Maintenance, Landscaping, Property Management, Insurance, Other, See Remarks
Tax & Legal Information
- Parcel Number: 3195385
Additional Features
- Security Features: Smoke Detectors
Room Dimensions
This listing content provided by REALTOR.ca has
been licensed by REALTOR®
members of The Canadian Real Estate Association
members of The Canadian Real Estate Association

















