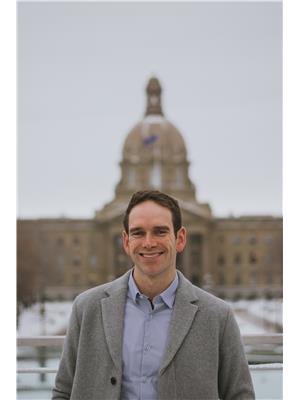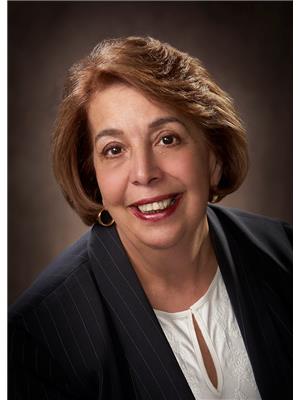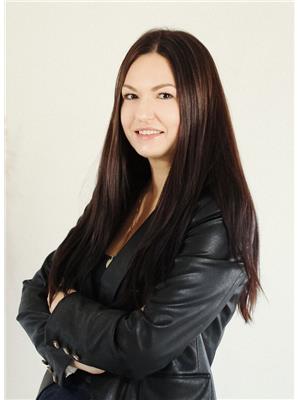10437 24 Av Nw, Edmonton
- Bedrooms: 3
- Bathrooms: 2
- Living area: 96.11 square meters
- Type: Townhouse
- Added: 5 days ago
- Updated: 5 days ago
- Last Checked: 3 hours ago
Welcome to Cypress Grove! This well-located townhouse is perfect for both investors and first-time homeowners. Offering a blend of convenience and comfort, this charming condo is fully renovated with modern upgrades, including laminate flooring throughout the main and second floor. Upstairs, you'll find spacious bedrooms, with the primary bedroom featuring its own ensuite bathroom for added privacy and convenience. The home includes 1 assigned parking stall and is ideally situated near major roadways such as the Anthony Henday and Whitemud, providing easy access to schools, shopping centers, and public transportation (id:1945)
powered by

Property Details
- Heating: Forced air
- Stories: 2
- Year Built: 1978
- Structure Type: Row / Townhouse
Interior Features
- Basement: Finished, Full
- Appliances: Washer, Refrigerator, Dishwasher, Stove, Dryer, Hood Fan
- Living Area: 96.11
- Bedrooms Total: 3
- Bathrooms Partial: 1
Exterior & Lot Features
- Lot Features: See remarks
- Lot Size Units: square meters
- Parking Total: 1
- Parking Features: Stall
- Lot Size Dimensions: 253.34
Location & Community
- Common Interest: Condo/Strata
Property Management & Association
- Association Fee: 341.53
- Association Fee Includes: Property Management, Insurance, Other, See Remarks
Tax & Legal Information
- Parcel Number: 7048804
Room Dimensions
This listing content provided by REALTOR.ca has
been licensed by REALTOR®
members of The Canadian Real Estate Association
members of The Canadian Real Estate Association


















