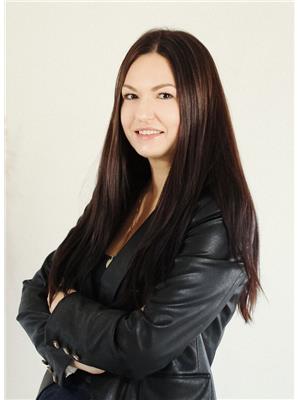119 Callingwood Pl Nw, Edmonton
- Bedrooms: 3
- Bathrooms: 2
- Living area: 124.2 square meters
- Type: Townhouse
- Added: 29 days ago
- Updated: 5 hours ago
- Last Checked: 8 minutes ago
Discover elegance and comfort in this exquisitely renovated townhouse in South Callingwood. Bathed in natural light through expansive windows, the open floor plan features luxurious vinyl flooring that enhances the spacious ambiance. The bright kitchen showcases an abundance of cabinetry, generous counter space, and gleaming stainless steel appliances. Unwind in the inviting living room or step through the patio doors to a generously sized low maintenance backyardideal for entertaining and relaxation. The main level also offers the convenience of a stylish half bath. Upstairs, the home continues to impress with a well-appointed 4-piece bath and a grand primary bedroom complete with a spacious closet. Two additional well-proportioned bedrooms provide ample accommodation, while two expansive hallways further extend your living space. With its prime location offering swift access to the Anthony Henday, and proximity to shopping, public transportation and parks, this home is a gem! (id:1945)
powered by

Property Details
- Heating: Forced air
- Stories: 2
- Year Built: 1978
- Structure Type: Row / Townhouse
Interior Features
- Basement: Unfinished, Full
- Appliances: Washer, Refrigerator, Dishwasher, Stove, Dryer, Hood Fan
- Living Area: 124.2
- Bedrooms Total: 3
- Bathrooms Partial: 1
Exterior & Lot Features
- Lot Features: No Smoking Home
- Lot Size Units: square meters
- Parking Features: Attached Garage
- Lot Size Dimensions: 260.98
Location & Community
- Common Interest: Condo/Strata
Property Management & Association
- Association Fee: 359.91
- Association Fee Includes: Exterior Maintenance, Property Management, Insurance, Other, See Remarks
Tax & Legal Information
- Parcel Number: 1732676
Room Dimensions
This listing content provided by REALTOR.ca has
been licensed by REALTOR®
members of The Canadian Real Estate Association
members of The Canadian Real Estate Association















