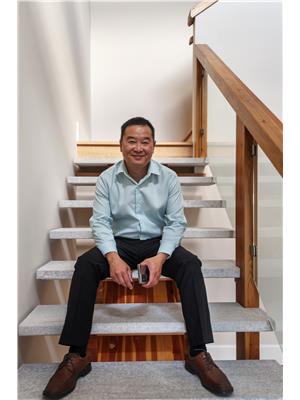130 Skaha Place Unit 205, Penticton
- Bedrooms: 2
- Bathrooms: 1
- Living area: 863 square feet
- Type: Apartment
- Added: 42 days ago
- Updated: 29 days ago
- Last Checked: 12 hours ago
CLICK TO VIEW VIDEO: Have you always imagined living across the street from Skaha Lake and Park? This cozy 2-bedroom, 1-bathroom condo offers the ultimate lakeside lifestyle in a prime location in Penticton. Start and end your days with peaceful walks along the shoreline, while enjoying easy access to tennis courts, beach volleyball, a playground, recreation facilities, and the marina—all just steps from your front door. The end unit layout brings in plenty of natural light through the extra window in the dining area, creating a warm and inviting space. Relax on the private balcony, tucked away from traffic, where you can soak up the sunshine and savor your morning coffee. The condo features a functional floor plan, storage, and includes designated parking, making it perfect for those seeking convenience and comfort. Whether you’re entering the market, downsizing, or searching for an investment property with excellent rental potential, this unit checks all the boxes. Don’t miss out—reach out for more information. Marketed by neuhouzz Real Estate, brokered by eXp Realty. (id:1945)
powered by

Property DetailsKey information about 130 Skaha Place Unit 205
Interior FeaturesDiscover the interior design and amenities
Exterior & Lot FeaturesLearn about the exterior and lot specifics of 130 Skaha Place Unit 205
Location & CommunityUnderstand the neighborhood and community
Property Management & AssociationFind out management and association details
Utilities & SystemsReview utilities and system installations
Tax & Legal InformationGet tax and legal details applicable to 130 Skaha Place Unit 205
Room Dimensions

This listing content provided by REALTOR.ca
has
been licensed by REALTOR®
members of The Canadian Real Estate Association
members of The Canadian Real Estate Association
Nearby Listings Stat
Active listings
29
Min Price
$69,000
Max Price
$1,099,000
Avg Price
$310,883
Days on Market
68 days
Sold listings
5
Min Sold Price
$69,900
Max Sold Price
$569,000
Avg Sold Price
$305,160
Days until Sold
215 days

















