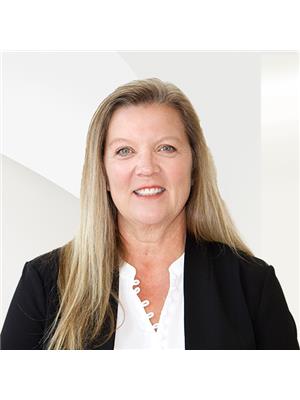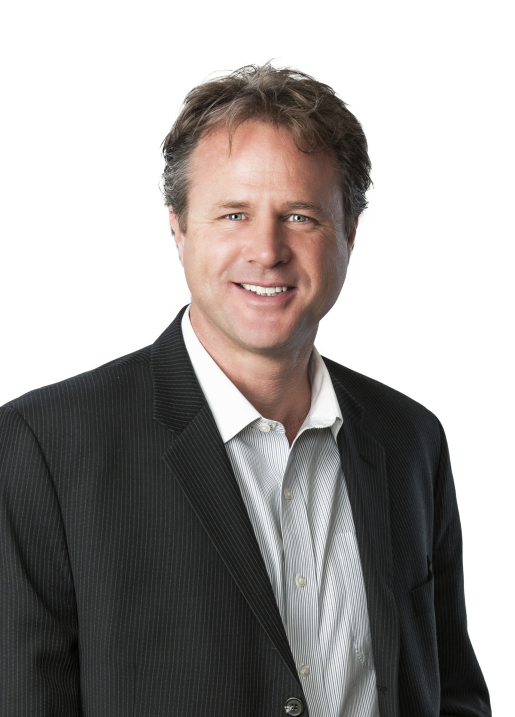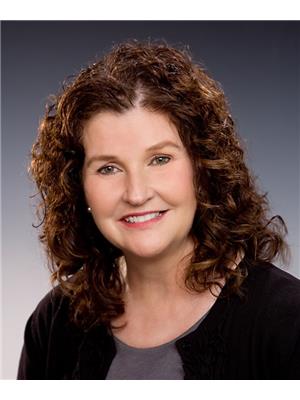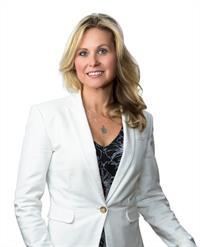107 Blairmore Crescent, Penticton
- Bedrooms: 5
- Bathrooms: 3
- Living area: 1734 square feet
- Type: Residential
- Added: 98 days ago
- Updated: 70 days ago
- Last Checked: 6 hours ago
Explore the ideal combination of style and practicality in this charming family residence, perfectly situated near schools, shopping centers, and the airport. This 1734 square foot home features 5 bedrooms and 3 bathrooms, making it perfectly suited for a growing family. As you enter, you are welcomed by a cozy and inviting ambiance, illuminated by plenty of natural light streaming through newly installed modern windows. The floor plan includes a formal dining room, a breakfast bar, and two spacious living areas, perfect for both relaxing and hosting gatherings. The home has been thoughtfully updated over the years to maximize comfort and functionality, and includes plenty of basement storage and two outdoor sheds for extra storage convenience. Located just a short drive from the scenic Skaha Beach Park, this home offers a variety of recreational activities for family enjoyment. Perfect for those seeking a community with quick access to local amenities, this property truly has it all. Quick possession available. Measurements are approximate. (id:1945)
powered by

Property Details
- Roof: Vinyl Shingles, Unknown
- Cooling: Central air conditioning
- Heating: Forced air, See remarks
- Stories: 2.5
- Year Built: 1980
- Structure Type: House
- Exterior Features: Stucco
Interior Features
- Basement: Crawl space
- Flooring: Tile, Laminate
- Appliances: Washer, Refrigerator, Oven - Electric, Dishwasher, Dryer, Microwave, Hood Fan
- Living Area: 1734
- Bedrooms Total: 5
- Bathrooms Partial: 2
Exterior & Lot Features
- Water Source: Municipal water
- Lot Size Units: acres
- Parking Features: Carport
- Lot Size Dimensions: 0.11
Location & Community
- Common Interest: Freehold
- Community Features: Family Oriented
Utilities & Systems
- Sewer: Municipal sewage system
Tax & Legal Information
- Zoning: Residential
- Parcel Number: 004-413-148
- Tax Annual Amount: 3382
Room Dimensions
This listing content provided by REALTOR.ca has
been licensed by REALTOR®
members of The Canadian Real Estate Association
members of The Canadian Real Estate Association


















