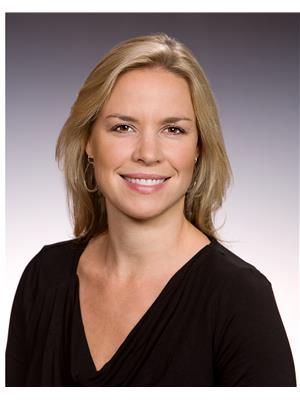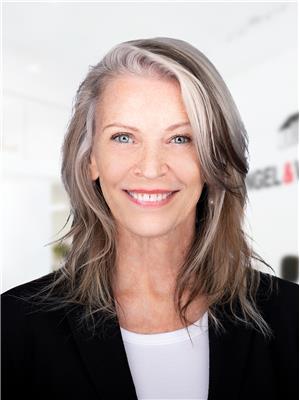329 Rigsby Street Unit 207, Penticton
- Bedrooms: 1
- Bathrooms: 1
- Living area: 850 square feet
- Type: Apartment
- Added: 68 days ago
- Updated: 4 days ago
- Last Checked: 5 hours ago
Welcome to this beautifully maintained, spacious 1-bedroom, 1-bath condo, perfectly situated in a fantastic location! This lovely home has been tastefully updated, featuring a generously sized kitchen complete with a kitchen island bar and a dining area. The kitchen flows seamlessly into the large living room, where a cozy gas fireplace awaits. Sliding doors lead you to a very spacious deck that overlooks the stunning common area garden and patio. With its west-facing orientation, you'll enjoy abundant sunshine all day long. The deck is ideal for outdoor living, featuring a gas hookup for your barbeque and a locked storage room for your bikes and toys. The large bedroom also features patio doors that open to the deck, enhancing your connection to the outdoors and beautiful views. The space is completed by a full bathroom and a large laundry room with ample storage. This condo's location is simply unbeatable. You'll be within walking distance of all amenities, including Okanagan Lake, numerous restaurants, the Farmers Market, shopping, the Events center, gyms, schools, and parks. With a low monthly strata fee, this home offers a perfect blend of comfort, convenience, and lifestyle. Vacant possession available September 1, 2024. (id:1945)
powered by

Property Details
- Roof: Tar & gravel, Unknown
- Cooling: Wall unit
- Heating: Baseboard heaters, Electric, See remarks
- Stories: 1
- Year Built: 1997
- Structure Type: Apartment
- Exterior Features: Stucco
Interior Features
- Flooring: Tile, Vinyl
- Appliances: Washer, Refrigerator, Oven - Electric, Dishwasher, Range, Dryer
- Living Area: 850
- Bedrooms Total: 1
- Fireplaces Total: 1
- Fireplace Features: Gas, Unknown
Exterior & Lot Features
- View: View (panoramic)
- Lot Features: Balcony
- Water Source: Municipal water
- Parking Total: 1
- Parking Features: Parkade
Location & Community
- Common Interest: Condo/Strata
- Community Features: Pets not Allowed, Rentals Allowed
Property Management & Association
- Association Fee: 380.57
- Association Fee Includes: Property Management, Waste Removal, Ground Maintenance, Insurance, Reserve Fund Contributions
Utilities & Systems
- Sewer: Municipal sewage system
Tax & Legal Information
- Zoning: Residential
- Parcel Number: 023-659-084
- Tax Annual Amount: 1394.14
Room Dimensions
This listing content provided by REALTOR.ca has
been licensed by REALTOR®
members of The Canadian Real Estate Association
members of The Canadian Real Estate Association

















