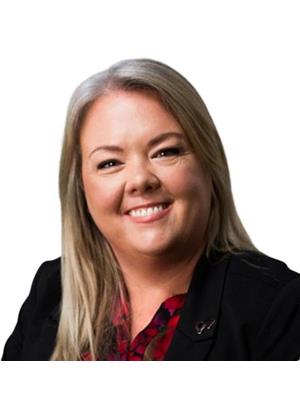176 Lakewood Circle, Strathmore
- Bedrooms: 4
- Bathrooms: 3
- Living area: 1141 square feet
- Type: Residential
- Added: 122 days ago
- Updated: 10 days ago
- Last Checked: 20 hours ago
Welcome to this enchanting 4-bedroom bilevel home, nestled in a serene waterfront neighborhood where modern comfort meets timeless elegance. As you approach, the home greets you with its charming exterior and a spacious double garage, offering ample parking for convenience. Step inside to discover an inviting main level that features a contemporary, open floor plan, seamlessly integrating the living room, dining area, and kitchen. Sunlight cascades through generous windows, illuminating the airy space and highlighting the exquisite decor. The kitchen is a culinary masterpiece, boasting a large island, sleek quartz countertops, premium cabinetry from Superior Cabinets, and state-of-the-art stainless steel appliances, perfect for hosting intimate gatherings or grand celebrations. On this level, two bedrooms provide a peaceful sanctuary, including the primary suite, which offers a private full bath and a walk-in closet. An additional full bath caters to guests and the second bedroom, ensuring both comfort and convenience. Descend to the lower level to find another alluring space designed for relaxation and entertainment. This level offers two more generously sized bedrooms and a full bath, providing privacy and comfort for extended family or guests. The expansive recreation room offers endless possibilities for customization, whether a media room, home office, or hobby space. Outside, an expansive backyard awaits, offering a private retreat with no neighbors behind. Enjoy your morning coffee on the deck or host a delightful barbecue in this serene oasis, perfect for leisurely moments and joyful gatherings. Situated in a coveted neighborhood, this home is just moments from a new playground, a pickleball court, and scenic walking paths leading to a future swimming lake. This residence artfully combines practicality with modern comforts. With its spacious layout, three full baths, and thoughtful design elements, this bilevel gem is ready to welcome you home. ***Alternati ve basement floor plans available (id:1945)
powered by

Property DetailsKey information about 176 Lakewood Circle
- Cooling: None
- Heating: Forced air, Natural gas
- Stories: 1
- Structure Type: House
- Foundation Details: Poured Concrete
- Architectural Style: Bi-level
- Construction Materials: Wood frame
Interior FeaturesDiscover the interior design and amenities
- Basement: Finished, Full
- Flooring: Tile, Carpeted, Vinyl Plank
- Appliances: Refrigerator, Dishwasher, Stove, Microwave, Garage door opener
- Living Area: 1141
- Bedrooms Total: 4
- Above Grade Finished Area: 1141
- Above Grade Finished Area Units: square feet
Exterior & Lot FeaturesLearn about the exterior and lot specifics of 176 Lakewood Circle
- Lot Features: Closet Organizers, No Animal Home, No Smoking Home, Gas BBQ Hookup
- Lot Size Units: square feet
- Parking Total: 4
- Parking Features: Attached Garage
- Lot Size Dimensions: 3878.00
Location & CommunityUnderstand the neighborhood and community
- Common Interest: Freehold
- Subdivision Name: Lakewood
Tax & Legal InformationGet tax and legal details applicable to 176 Lakewood Circle
- Tax Lot: 21
- Tax Year: 2024
- Tax Block: 2
- Parcel Number: 0039619052
- Zoning Description: R1N
Additional FeaturesExplore extra features and benefits
- Security Features: Smoke Detectors
Room Dimensions

This listing content provided by REALTOR.ca
has
been licensed by REALTOR®
members of The Canadian Real Estate Association
members of The Canadian Real Estate Association
Nearby Listings Stat
Active listings
17
Min Price
$325,000
Max Price
$1,249,000
Avg Price
$617,170
Days on Market
37 days
Sold listings
5
Min Sold Price
$450,000
Max Sold Price
$699,900
Avg Sold Price
$541,980
Days until Sold
94 days
Nearby Places
Additional Information about 176 Lakewood Circle















