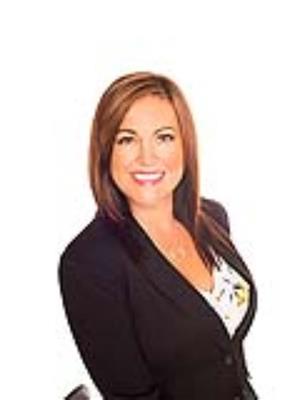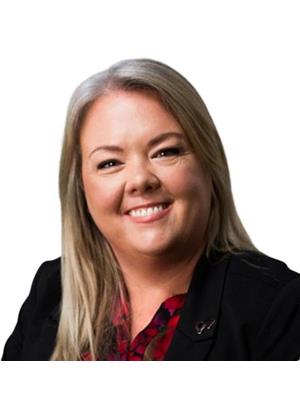260 Hillcrest Boulevard, Strathmore
- Bedrooms: 4
- Bathrooms: 3
- Living area: 1427.12 square feet
- Type: Residential
- Added: 18 hours ago
- Updated: 15 hours ago
- Last Checked: 7 hours ago
This 4 bedroom home features spacious living with a functional layout. Upstairs you will find 3 generously sized bedrooms, including a primary with a 4pc ensuite for ultimate convenience and privacy, with an additional 4 pcs main bath on the main level. The home boasts beautiful tropical walnut hardwood flooring, adding warmth and elegance to the living room with a gas fireplace to cozy up too! The kitchen is equipped with lots of cupboards for plenty of storage with an island. the large dining area is ideal for the family meals and gatherings. The finished basement is perfect for entertaining, featuring a great space for leisure, with a pool table included! The additional bedroom downstairs provides enough room for everyone! A convenient 2-piece bath downstairs adds to the functionality of the space. Enjoy the privacy with no neighbours behind you. This home offers a truly fantastic living experience. Don’t miss out on the opportunity to make it yours! (id:1945)
powered by

Property DetailsKey information about 260 Hillcrest Boulevard
- Cooling: Central air conditioning
- Heating: Forced air
- Year Built: 2005
- Structure Type: House
- Exterior Features: Vinyl siding
- Foundation Details: Poured Concrete
- Architectural Style: Bi-level
Interior FeaturesDiscover the interior design and amenities
- Basement: Finished, Full
- Flooring: Hardwood, Carpeted, Ceramic Tile, Linoleum
- Appliances: Range - Gas, Dishwasher, Hood Fan, Garage door opener, Washer & Dryer
- Living Area: 1427.12
- Bedrooms Total: 4
- Fireplaces Total: 1
- Bathrooms Partial: 1
- Above Grade Finished Area: 1427.12
- Above Grade Finished Area Units: square feet
Exterior & Lot FeaturesLearn about the exterior and lot specifics of 260 Hillcrest Boulevard
- Lot Features: No neighbours behind, No Animal Home
- Lot Size Units: square meters
- Parking Total: 4
- Parking Features: Attached Garage
- Lot Size Dimensions: 530.00
Location & CommunityUnderstand the neighborhood and community
- Common Interest: Freehold
- Subdivision Name: Hillview Estates
- Community Features: Golf Course Development
Tax & Legal InformationGet tax and legal details applicable to 260 Hillcrest Boulevard
- Tax Lot: 28
- Tax Year: 2024
- Tax Block: 6
- Parcel Number: 0030040513
- Tax Annual Amount: 4080.6
- Zoning Description: R1
Room Dimensions

This listing content provided by REALTOR.ca
has
been licensed by REALTOR®
members of The Canadian Real Estate Association
members of The Canadian Real Estate Association
Nearby Listings Stat
Active listings
17
Min Price
$325,000
Max Price
$1,249,000
Avg Price
$617,170
Days on Market
37 days
Sold listings
7
Min Sold Price
$450,000
Max Sold Price
$699,900
Avg Sold Price
$537,129
Days until Sold
74 days
Nearby Places
Additional Information about 260 Hillcrest Boulevard

























































