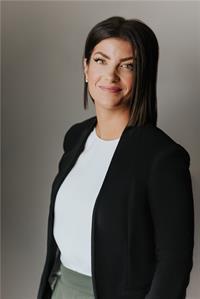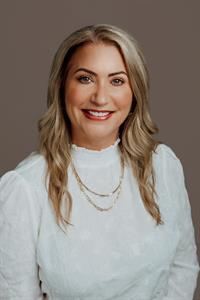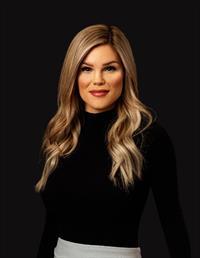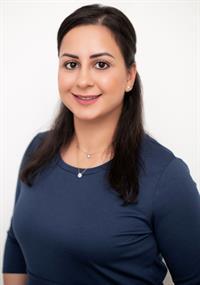172 Torrie Bay, Fort Mcmurray
- Bedrooms: 4
- Bathrooms: 4
- Living area: 2415 square feet
- Type: Residential
Source: Public Records
Note: This property is not currently for sale or for rent on Ovlix.
We have found 6 Houses that closely match the specifications of the property located at 172 Torrie Bay with distances ranging from 2 to 7 kilometers away. The prices for these similar properties vary between 410,000 and 569,900.
Recently Sold Properties
Nearby Places
Name
Type
Address
Distance
Cosmos Pizza
Restaurant
700 Signal Rd #9
1.2 km
Casman Centre
Establishment
110 Eymundson Rd
1.6 km
Boston Pizza
Restaurant
110 Millennium Dr
1.7 km
Father Patrick Mercredi Community School
School
455 Silin Forest Rd
1.8 km
Pizza Hut
Meal takeaway
414 Thickwood Blvd
1.9 km
Sobeys
Grocery or supermarket
210 Thickwood Blvd
2.0 km
DAIRY QUEEN BRAZIER
Store
101 Signal Rd
2.1 km
Boston Pizza
Restaurant
10202 Macdonald Ave
4.4 km
Earls Restaurant
Restaurant
9802 Morrison St
4.6 km
MacDonald Island Park
Park
151 MacDonald Dr
4.6 km
The Keg Steakhouse & Bar - Fort McMurray
Restaurant
10006 Macdonald Ave
4.8 km
Fort McMurray Catholic Board Of Education
School
9809 Main St
4.8 km
Property Details
- Cooling: Central air conditioning
- Heating: Forced air, Natural gas, Wood, Other
- Stories: 2
- Year Built: 1981
- Structure Type: House
- Exterior Features: Stucco, Wood siding
- Foundation Details: Poured Concrete
Interior Features
- Basement: Finished, Full
- Flooring: Hardwood, Carpeted, Vinyl
- Appliances: Refrigerator, Oven - Electric, Dishwasher, Microwave, Hood Fan, Window Coverings, Garage door opener, Washer & Dryer
- Living Area: 2415
- Bedrooms Total: 4
- Fireplaces Total: 2
- Bathrooms Partial: 2
- Above Grade Finished Area: 2415
- Above Grade Finished Area Units: square feet
Exterior & Lot Features
- View: View
- Lot Features: Cul-de-sac, No neighbours behind, Closet Organizers, No Smoking Home
- Lot Size Units: square feet
- Parking Total: 6
- Parking Features: Attached Garage, Garage, Concrete, Heated Garage
- Lot Size Dimensions: 8949.00
Location & Community
- Common Interest: Freehold
- Subdivision Name: Dickinsfield
- Community Features: Golf Course Development
Tax & Legal Information
- Tax Lot: 170
- Tax Year: 2024
- Tax Block: 84
- Parcel Number: 0012105434
- Tax Annual Amount: 2897
- Zoning Description: R1
Welcome to 172 Torrie Bay, a beautiful character filled two story home, located in one of the most sought after locations in Fort McMurray. Nestled into a quiet cul-du- sac in the heart of Dickensfield, this property backs onto the green belt, offering stunning views of the Birchwood trails, local wildlife & the beautiful scenery Fort McMurray has to offer. Unrestricted access to the Birchwood trails allows for direct access to nature & tranquility at your fingertips. As you walk into the entrance, you're greeted by a large family room, cascaded by lots of natural light, hardwood flooring & a re-finished brick wood burning fireplace. As you continue through the main floor, you'll find hardwood flooring throughout, open concept white kitchen / dining room area, a main floor bedroom & a 2 piece powder room with laundry features. On the main floor, you'll also find a beautiful family room, filled with windows, which offer you unrestricted views of the green belt & TONS of natural light. As you take the spiral wood stairs up to the second level, you'll find an open concept hallway with views of the main floor entry / living room, a fully renovated 4 piece main bath with dual sinks, custom shower & large soaker (jet) tub. You'll also find a secondary bedroom & a large primary bedroom complete with his/hers closets & a 2 piece en-suite. This property also offers a fully developed basement with a large rec. room, finished bar (with fridge), a custom wood burning stove, another 2 piece bathroom, a large basement bedroom with a walk in closet & includes a new water softener system (valued at $5000). To top off this amazing character home, the oversized double attached garage is fully heated, has direct access to the backyard & offers a 20'11" x 11'9" heated workshop above. Have an RV? The driveway is also long enough to store that! There is a reason homes to do not go up for sale on this street often; call or text today for your personal viewing. (id:1945)
Demographic Information
Neighbourhood Education
| Master's degree | 10 |
| Bachelor's degree | 65 |
| University / Below bachelor level | 35 |
| Certificate of Qualification | 40 |
| College | 145 |
| Degree in medicine | 10 |
| University degree at bachelor level or above | 85 |
Neighbourhood Marital Status Stat
| Married | 185 |
| Widowed | 10 |
| Divorced | 45 |
| Separated | 15 |
| Never married | 240 |
| Living common law | 300 |
| Married or living common law | 480 |
| Not married and not living common law | 315 |
Neighbourhood Construction Date
| 1961 to 1980 | 10 |
| 1981 to 1990 | 85 |
| 1991 to 2000 | 105 |
| 2001 to 2005 | 75 |
| 2006 to 2010 | 100 |
| 1960 or before | 10 |










