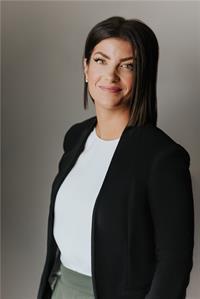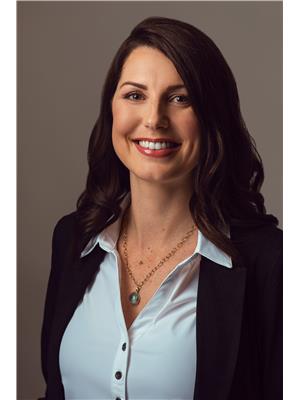136 Beaconsfield Road, Fort Mcmurray
- Bedrooms: 3
- Bathrooms: 4
- Living area: 1679 square feet
- Type: Residential
- Added: 47 days ago
- Updated: 9 days ago
- Last Checked: 4 hours ago
Welcome to 136 Beaconsfield Road, a meticulously renovated home offering over 1650+ sq.ft. of luxurious living space. This immaculate property has undergone a complete transformation, inside and out, with no detail overlooked. Hello Curb Appeal! The exterior of this home boasts premium finishes, including Hardie plank and panel composite siding, complemented by stone accents. Updated shingles, sleek black windows, and a charming front porch with double doors add to its modern curb appeal. Step into the beautifully landscaped yard, horticulturist will love the variety of crabapple trees, + a variety of juniper trees, chokecherry, & Lilac; along with a 750 sq.ft. Barkman patio featuring a retaining wall, pillar, and fire pit—ideal for outdoor entertaining + a 2 tiered deck complete with black aluminum railing. Potential to build a second garage in the back! The interior of the home is equally impressive. A large walk-in closet offers plenty of storage, while luxury vinyl plank flooring runs throughout the space. The front dining room provides a bright and spacious setting, while the rear living room showcases custom built-in shelving around a natural gas fireplace, finished in brick perfect for cozy evenings. The gourmet kitchen is a chef’s dream, complete with granite countertops, custom Cherrywood cabinetry, black stainless steel appliances, which includes a natural gas stove, & under-mount lighting. Eat-up island offers extra prep space! There is also a rear mudroom offering storage solutions + a renovated 2 pc bathroom + access to your heated 21 x 13 garage. Upstairs, you’ll find 3 spacious bedrooms. The primary bedroom features dual closets and a stunning 4-piece ensuite bathroom with a large soaker tub, standalone shower, floating cabinetry with a vessel sink, and a dedicated make-up vanity bathed in natural light. Two additional well-sized bedrooms are located at the back of the house, along with a secondary 4-piece bathroom. The finished basement is an entert ainer’s dream, with a large family room, natural gas stove, and a sizable wet bar with a full size fridge. There’s also a den, perfect for a home office or toy room, with the option to convert it into a 4th bedroom. The basement also features a laundry area and a fully renovated 4th bathroom + storage room! New Air Conditioner installed in 2022. All of this is situated on a 6,488 sq.ft. lot. This home truly has it all—luxury finishes, spacious living areas, and stunning outdoor spaces. Don’t miss the opportunity to make 136 Beaconsfield Road your new address! (id:1945)
powered by

Property DetailsKey information about 136 Beaconsfield Road
Interior FeaturesDiscover the interior design and amenities
Exterior & Lot FeaturesLearn about the exterior and lot specifics of 136 Beaconsfield Road
Location & CommunityUnderstand the neighborhood and community
Tax & Legal InformationGet tax and legal details applicable to 136 Beaconsfield Road
Room Dimensions

This listing content provided by REALTOR.ca
has
been licensed by REALTOR®
members of The Canadian Real Estate Association
members of The Canadian Real Estate Association
Nearby Listings Stat
Active listings
3
Min Price
$529,900
Max Price
$1,075,000
Avg Price
$794,933
Days on Market
81 days
Sold listings
1
Min Sold Price
$529,900
Max Sold Price
$529,900
Avg Sold Price
$529,900
Days until Sold
84 days
Nearby Places
Additional Information about 136 Beaconsfield Road










