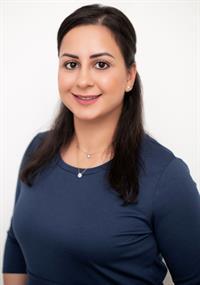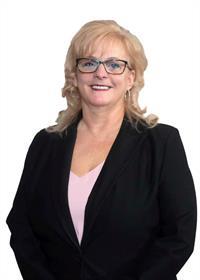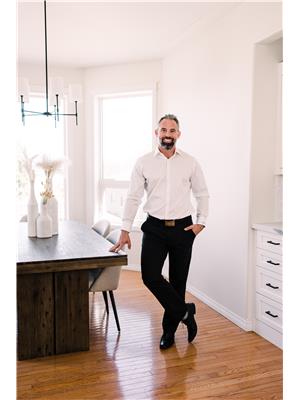7 Berry Crescent, Fort Mcmurray
- Bedrooms: 5
- Bathrooms: 3
- Living area: 1150 square feet
- Type: Residential
- Added: 118 days ago
- Updated: 26 days ago
- Last Checked: 5 hours ago
ELEGANCE MEETS MODERN LIVING!!! Make yourself right at home upon entering 7 Berry Crescent. Prepare to be WOWED! This stylish bungalow has seen a MAJOR upgrade from top to bottom and is ready for new owners. There is NOTHING to do except move in and savour the ambience . Enjoy this elegant lifestyle, while embracing a quiet cul-de sac location, minutes away from the Hospital and downtown core. The back yard is super spacious, sitting on an over 8,300 sq ft fully fenced lot. A single detached garage provides for ample parking/ storage plus an extra long driveway accommodating extra parking. As you step inside you are greeted with black and white finishings customized with natural woodwork, pot lights and a timeless kitchen. The living area boasts tons of space, Led lighting fixtures and backs onto a 3 season room that is fully screened in. This will quickly become your backyard retreat that you can enjoy through the warmer months and is perfect for entertaining. There are 3 bedrooms on the main floor with brand new MATCHING bathrooms, AND a second full bathroom with stand up shower off the primary bedroom. This is very rare to find 2 full bathrooms on the main level in the Downtown core. The upgrades are unmatched on 7 Berry Crescent including: Quartz countertops, stunning backsplash, vinyl plank flooring, new windows, doors, light fixtures, trim, paint, closets, faucets. There is a brand NEW Roof that was installed in September 2023. Everything has been changed and upgraded with TOP quality workmanship. The basement is bright and spacious, featuring new windows, luxury vinyl plank flooring, doors, paint, lighting and 2 more bedrooms. A good size kitchen and living area make this space feel super comfortable. Centrally located downtown close to schools, parks, shopping and amenities, there's nothing left to do but move in! Welcome home! (id:1945)
powered by

Property DetailsKey information about 7 Berry Crescent
Interior FeaturesDiscover the interior design and amenities
Exterior & Lot FeaturesLearn about the exterior and lot specifics of 7 Berry Crescent
Location & CommunityUnderstand the neighborhood and community
Tax & Legal InformationGet tax and legal details applicable to 7 Berry Crescent
Room Dimensions

This listing content provided by REALTOR.ca
has
been licensed by REALTOR®
members of The Canadian Real Estate Association
members of The Canadian Real Estate Association
Nearby Listings Stat
Active listings
22
Min Price
$244,900
Max Price
$579,900
Avg Price
$379,794
Days on Market
94 days
Sold listings
4
Min Sold Price
$228,000
Max Sold Price
$509,900
Avg Sold Price
$344,450
Days until Sold
157 days
Nearby Places
Additional Information about 7 Berry Crescent

















