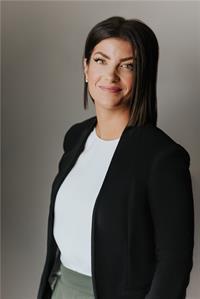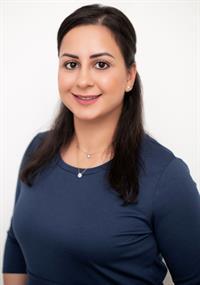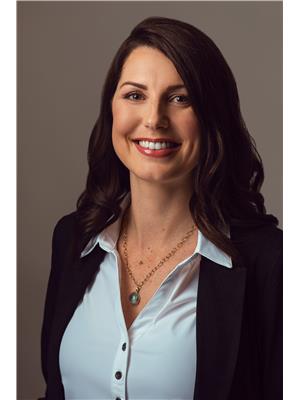151 Berard Crescent, Fort Mcmurray
- Bedrooms: 5
- Bathrooms: 4
- Living area: 2019 square feet
- Type: Residential
Source: Public Records
Note: This property is not currently for sale or for rent on Ovlix.
We have found 6 Houses that closely match the specifications of the property located at 151 Berard Crescent with distances ranging from 2 to 8 kilometers away. The prices for these similar properties vary between 464,900 and 599,000.
Recently Sold Properties
Nearby Places
Name
Type
Address
Distance
Boston Pizza
Restaurant
110 Millennium Dr
1.6 km
Cosmos Pizza
Restaurant
700 Signal Rd #9
1.6 km
Casman Centre
Establishment
110 Eymundson Rd
2.2 km
Father Patrick Mercredi Community School
School
455 Silin Forest Rd
2.4 km
Pizza Hut
Meal takeaway
414 Thickwood Blvd
2.4 km
Sobeys
Grocery or supermarket
210 Thickwood Blvd
2.6 km
DAIRY QUEEN BRAZIER
Store
101 Signal Rd
2.7 km
Boston Pizza
Restaurant
10202 Macdonald Ave
5.0 km
Earls Restaurant
Restaurant
9802 Morrison St
5.2 km
MacDonald Island Park
Park
151 MacDonald Dr
5.2 km
The Keg Steakhouse & Bar - Fort McMurray
Restaurant
10006 Macdonald Ave
5.4 km
Fort McMurray Catholic Board Of Education
School
9809 Main St
5.4 km
Property Details
- Cooling: Central air conditioning
- Heating: Forced air
- Stories: 2
- Year Built: 1999
- Structure Type: House
- Exterior Features: Concrete, Stucco
- Foundation Details: Poured Concrete
- Construction Materials: Poured concrete
Interior Features
- Basement: Finished, Full
- Flooring: Tile, Laminate
- Appliances: Washer, Refrigerator, Dishwasher, Stove, Oven, Dryer, See remarks, Window Coverings
- Living Area: 2019
- Bedrooms Total: 5
- Fireplaces Total: 1
- Bathrooms Partial: 1
- Above Grade Finished Area: 2019
- Above Grade Finished Area Units: square feet
Exterior & Lot Features
- View: View
- Lot Features: See remarks, PVC window, No neighbours behind
- Lot Size Units: square feet
- Parking Total: 5
- Parking Features: Attached Garage
- Lot Size Dimensions: 10736.28
Location & Community
- Common Interest: Freehold
- Subdivision Name: Timberlea
Tax & Legal Information
- Tax Lot: 77
- Tax Year: 2024
- Tax Block: 1
- Parcel Number: 0011021011
- Tax Annual Amount: 3326
- Zoning Description: R1
Welcome to 151 Berard Crescent—a truly rare gem nestled on a sprawling 10,736 sqft lot, backing onto the magical Birchwood Trails! Prepare to be wowed the moment you step inside this stunning home, where beauty meets comfort. As you enter, you're greeted by a grand foyer with soaring ceilings that open to the second level, creating an immediate sense of space and elegance. This home is an entertainer’s dream, featuring a formal sitting room and dining room just off the entrance, while the back of the home seamlessly blends the kitchen, dining, and living areas for an open, inviting atmosphere. The kitchen offers rich cabinetry, sleek granite countertops, and a large eat-up island complete with a wine fridge. The timeless travertine backsplash adds a touch of elegance, while a convenient pot filler over the stove makes meal prep a breeze. The main floor also features a versatile flex room—perfect as a home office, playroom, or whatever your family desires. Down the hallway is a convenient powder room, laundry room, and direct access to the double attached, heated garage. Upstairs, the second floor is designed with family living in mind. Two spacious kids' rooms, one with a walk-in closet, share an updated bathroom with a new vanity. The primary bedroom is a retreat in itself, offering a walk-in closet and huge windows that frame breathtaking views of the greenbelt. The spacious ensuite features a new vanity with dual sinks, an oversized soaker tub, and a steam shower equipped with all the features you could wish for. The fully finished basement expands your living space, providing two additional bedrooms, a 4PC bathroom, a family room with a wet bar, and a massive storage room. But the true showstopper is the spectacular backyard. With direct access to the Birchwood Trails, this outdoor oasis invites year-round adventure—whether you’re into cross-country skiing, biking, or running. Relax on the large wrap-around deck, unwind in the hot tub, or let the kids explore t he playhouse and expansive side yard. The yard is a nature lover's paradise, featuring mature trees, a storage shed, and easy access through double swinging gates for extra parking. Added bonuses include central air conditioning, Hunter Douglas blinds, and a hot water tank that's approximately 5 years old. Located on one of Fort McMurray’s most sought-after streets and within walking distance of two elementary schools, this home is the perfect blend of charm, elegance, and family-friendly living. Don’t miss the opportunity to experience the magic of 151 Berard Crescent—schedule your showing today! (id:1945)
Demographic Information
Neighbourhood Education
| Master's degree | 10 |
| Bachelor's degree | 65 |
| University / Below bachelor level | 35 |
| Certificate of Qualification | 40 |
| College | 145 |
| Degree in medicine | 10 |
| University degree at bachelor level or above | 85 |
Neighbourhood Marital Status Stat
| Married | 185 |
| Widowed | 10 |
| Divorced | 45 |
| Separated | 15 |
| Never married | 240 |
| Living common law | 300 |
| Married or living common law | 480 |
| Not married and not living common law | 315 |
Neighbourhood Construction Date
| 1961 to 1980 | 10 |
| 1981 to 1990 | 85 |
| 1991 to 2000 | 105 |
| 2001 to 2005 | 75 |
| 2006 to 2010 | 100 |
| 1960 or before | 10 |









