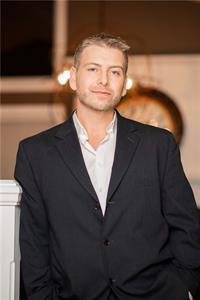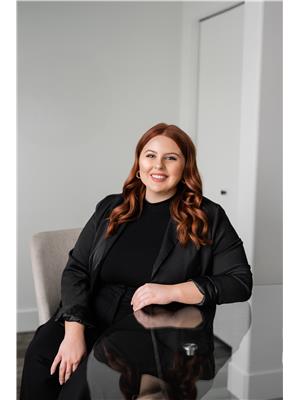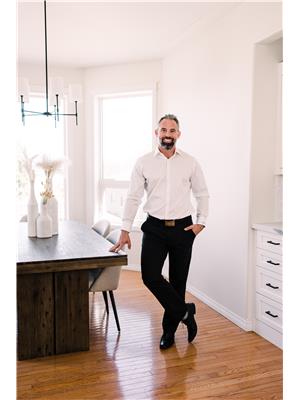113 Garson Place, Fort Mcmurray
-
Bedrooms: 4
-
Bathrooms: 4
-
Living area: 1660 square feet
-
Type: Residential
-
Added: 77 days ago
-
Updated: 12 days ago
-
Last Checked: 11 hours ago
This property offers a unique combination of modern living in a well-established neighborhood. Located in the scenic valley of Grayling Terrace, the home is surrounded by rolling hills and is situated near the tranquil Hangingstone River. It features 4 bedrooms and 3 full bathrooms, with the added benefit of a legal suite that includes its own kitchen and laundry area—ideal for extended family or rental income.The main floor is designed for both comfort and style, boasting a cozy gas fireplace, a dining nook with views of the greenbelt, and a spacious kitchen. The kitchen is well-appointed with quartz countertops and a tiled backsplash, providing both functionality and a touch of elegance. This home is perfect for those looking to enjoy modern amenities while being immersed in the natural beauty of a mature, picturesque area.Upstairs, you'll find three well-appointed bedrooms, including the primary suite. The primary bedroom is a true retreat, featuring a spacious walk-in closet and a luxurious ensuite bathroom. The ensuite is highlighted by a tiled shower, elegantly wrapped with seamless glass, offering both style and comfort.The backyard is a serene escape, featuring a back deck perfect for relaxing or entertaining, and a green space that provides a peaceful and quiet atmosphere. Nestled on a quiet cul-de-sac, this home allows you to fully enjoy the natural beauty and tranquility of the area, making it an ideal retreat from the hustle and bustle of daily life. (id:1945)
Show More Details and Features
Property DetailsKey information about 113 Garson Place
- Cooling: Central air conditioning
- Heating: Forced air
- Stories: 2
- Year Built: 2018
- Structure Type: House
- Exterior Features: Concrete
- Foundation Details: Poured Concrete
- Construction Materials: Poured concrete
Interior FeaturesDiscover the interior design and amenities
- Basement: Finished, Full, Separate entrance, Suite
- Flooring: Laminate, Ceramic Tile
- Appliances: See remarks
- Living Area: 1660
- Bedrooms Total: 4
- Fireplaces Total: 1
- Bathrooms Partial: 1
- Above Grade Finished Area: 1660
- Above Grade Finished Area Units: square feet
Exterior & Lot FeaturesLearn about the exterior and lot specifics of 113 Garson Place
- Lot Features: Cul-de-sac, PVC window
- Lot Size Units: square feet
- Parking Total: 5
- Parking Features: Detached Garage
- Lot Size Dimensions: 3694.08
Location & CommunityUnderstand the neighborhood and community
- Common Interest: Freehold
- Subdivision Name: Grayling Terrace
Tax & Legal InformationGet tax and legal details applicable to 113 Garson Place
- Tax Lot: 6
- Tax Year: 2024
- Tax Block: 1
- Parcel Number: 0012243854
- Tax Annual Amount: 2864
- Zoning Description: R1S
Room Dimensions
| Type |
Level |
Dimensions |
| 2pc Bathroom |
Main level |
3.00 Ft x 7.00 Ft |
| Dining room |
Main level |
15.17 Ft x 8.67 Ft |
| Kitchen |
Main level |
15.17 Ft x 12.50 Ft |
| Living room |
Main level |
13.58 Ft x 14.00 Ft |
| 4pc Bathroom |
Second level |
5.00 Ft x 9.67 Ft |
| 4pc Bathroom |
Second level |
9.00 Ft x 7.75 Ft |
| Bedroom |
Second level |
13.25 Ft x 10.33 Ft |
| Bedroom |
Second level |
12.25 Ft x 10.42 Ft |
| Primary Bedroom |
Second level |
13.67 Ft x 13.08 Ft |
| Other |
Second level |
5.92 Ft x 7.75 Ft |
| 4pc Bathroom |
Unknown |
7.75 Ft x 8.17 Ft |
| Bedroom |
Unknown |
10.75 Ft x 9.25 Ft |
| Kitchen |
Unknown |
8.08 Ft x 14.08 Ft |
| Recreational, Games room |
Unknown |
10.08 Ft x 14.08 Ft |
| Furnace |
Basement |
6.75 Ft x 10.50 Ft |
This listing content provided by REALTOR.ca has
been licensed by REALTOR®
members of The Canadian Real
Estate
Association
Nearby Listings Stat
Nearby Places
Name
Type
Address
Distance
Keyano College
School
8115 Franklin Ave
0.9 km
Canadian Tire
Department store
1 Hospital St
1.3 km
Sobeys
Grocery or supermarket
19 Riedel St
1.4 km
Moxie's Classic Grill
Bar
9521 Franklin Ave
1.6 km
Yoshi Japanese Restaurant
Restaurant
9612 Franklin Ave
1.7 km
Clearwater Suite Hotel
Lodging
4 Haineault St
1.8 km
The Source
Electronics store
9705 Franklin Ave
1.9 km
Tim Hortons
Cafe
9701 Hardin St
2.0 km
Stonebridge Hotel Fort McMurray
Lodging
9713 Hardin St
2.0 km
Ace Inn
Lodging
9913 Biggs Ave
2.1 km
Fort McMurray Catholic Board Of Education
School
9809 Main St
2.2 km
The Keg Steakhouse & Bar - Fort McMurray
Restaurant
10006 Macdonald Ave
2.3 km
Additional Information about 113 Garson Place
This House at 113 Garson Place Fort Mcmurray, AB with MLS Number a2160704 which includes 4 beds, 4 baths and approximately 1660 sq.ft. of living area listed on Fort Mcmurray market by BRYAN SEREDYNSKI (FMREB) - EXP REALTY at $529,900 77 days ago.
We have found 6 Houses that closely match the specifications of the property located at 113 Garson Place with distances ranging from 2 to 9 kilometers away. The prices for these similar properties vary between 444,900 and 700,000.
The current price of the property is $529,900, and the mortgage rate being used for the calculation is 4.44%, which is a rate offered by Ratehub.ca. Assuming a mortgage with a 20% down payment, the total amount borrowed would be $423,920. This would result in a monthly mortgage payment of $2,478 over a 25-year amortization period.


















